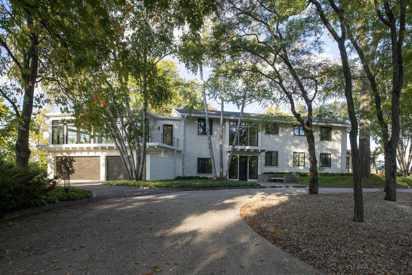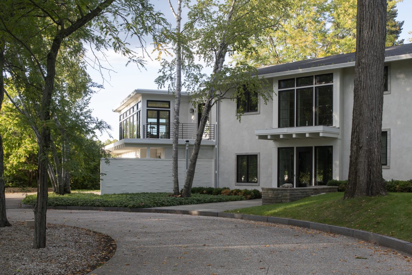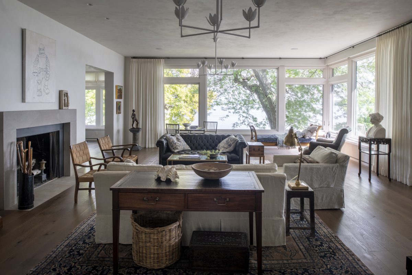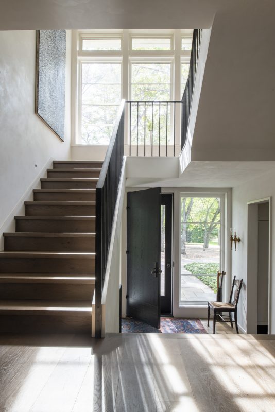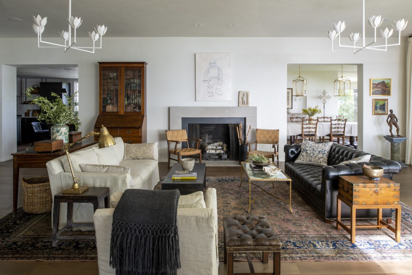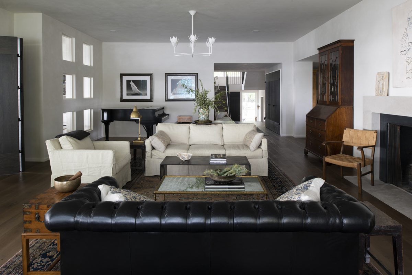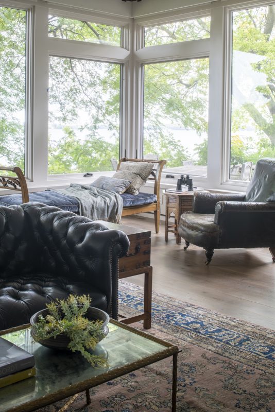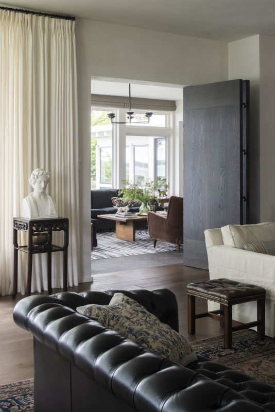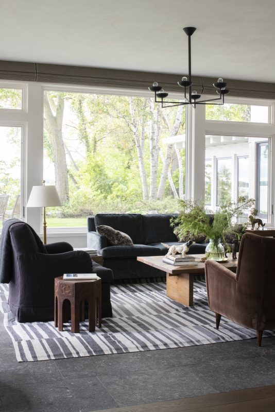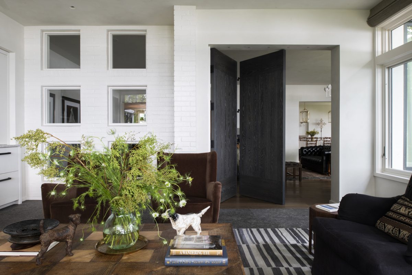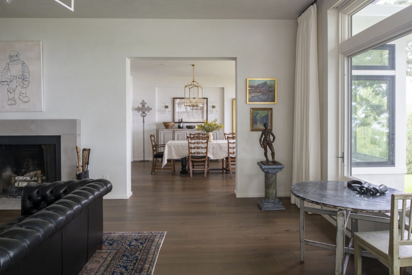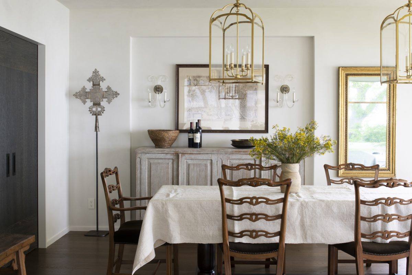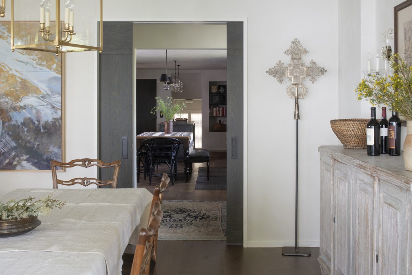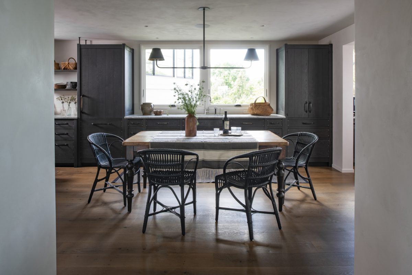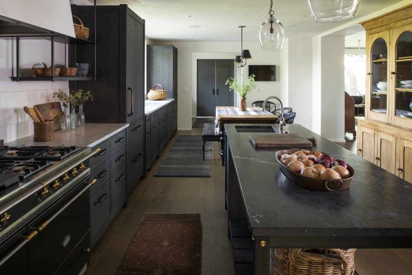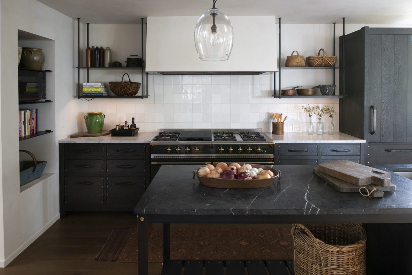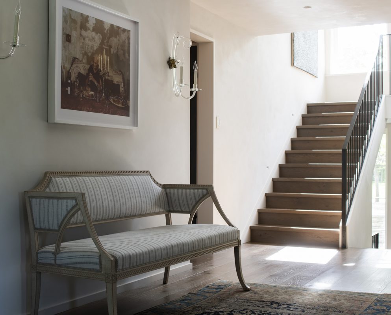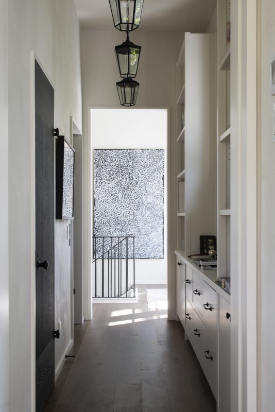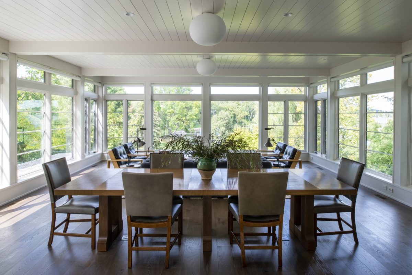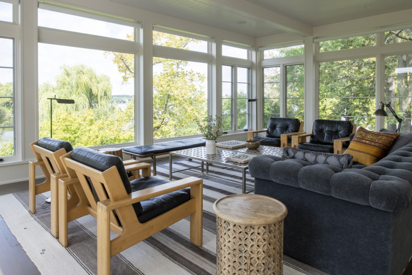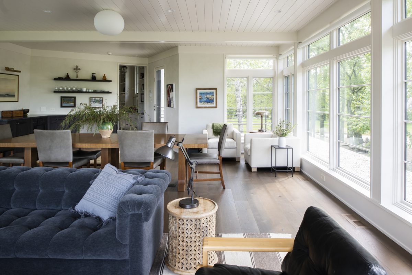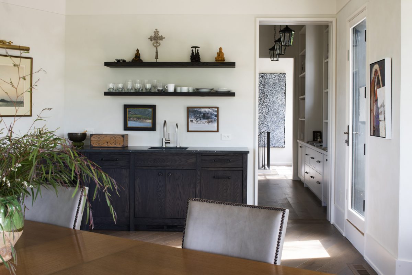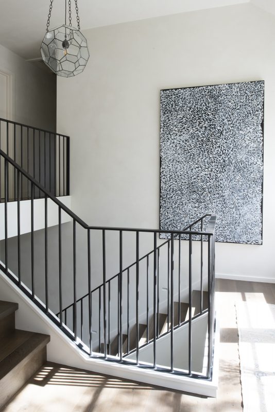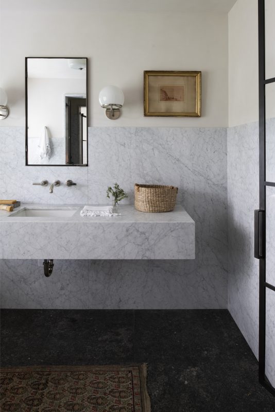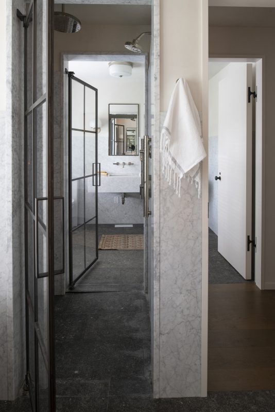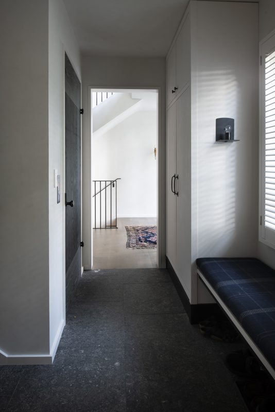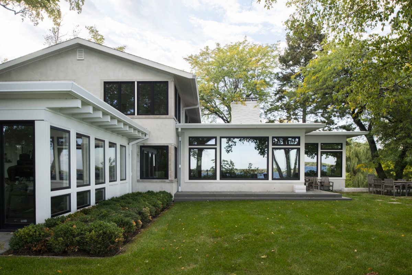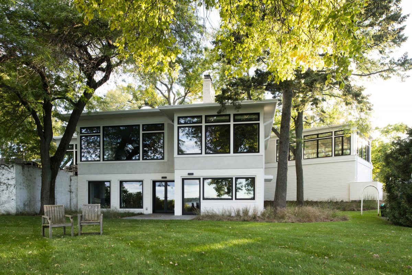Bay View
This 1949 home, designed by architects Magney, Tusler & Setter (who designed the Foshay Tower) sits on the Lake Minnetonka shoreline. The homeowners purchased the house intending to give it an extensive refresh while preserving the modern spirit of the home. The front façade needed an overhaul — a new canopy at the front door gives prominence to the entrance and windows were aligned to present a classic façade to the street. Durable exterior materials – traditional stucco and stone trim — replaced the deteriorating siding. The house had expansive glass views to the lake and gardens, but the isolated kitchen was a relic of an era with hired help. Now the mudroom includes a shortcut to the kitchen and access to the newly installed elevator, allowing for aging in place. The fully gutted and reimagined kitchen connects the street side of the house to the lakeside dining room. A working island and table run down the center of this extended galley with one half laid out with all the cooking function and the other side open for a vintage hutch and flow to the living room. A glass pavilion, added above the existing attached garage takes in views of both the sunrise and sunset. Natural materials throughout, such as plaster finish on all the walls and ceilings, Belgian granite floors and Carrera marble, create a warm, timeless restoration of this historic home. The bones of the old house are recognizable, but its presence on the site and the experience of living there are all new.

