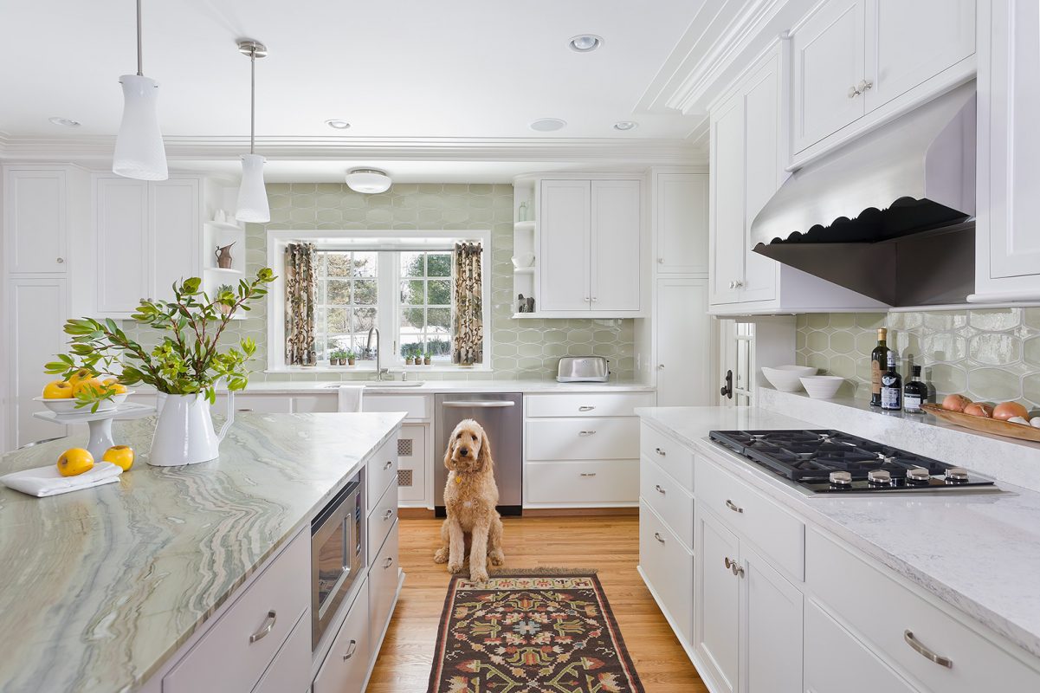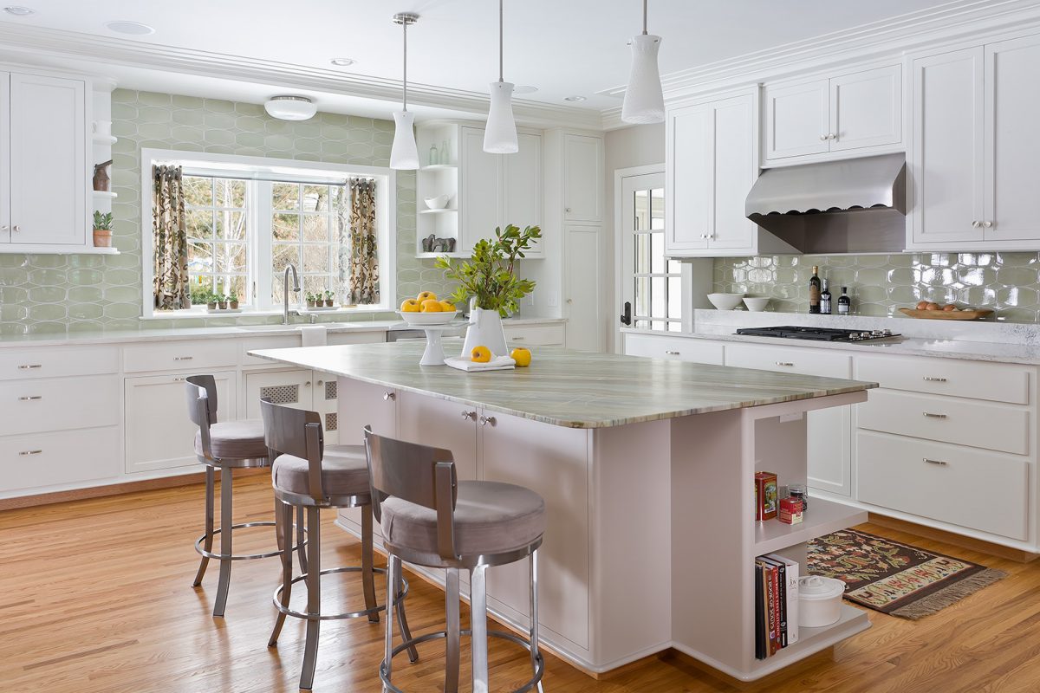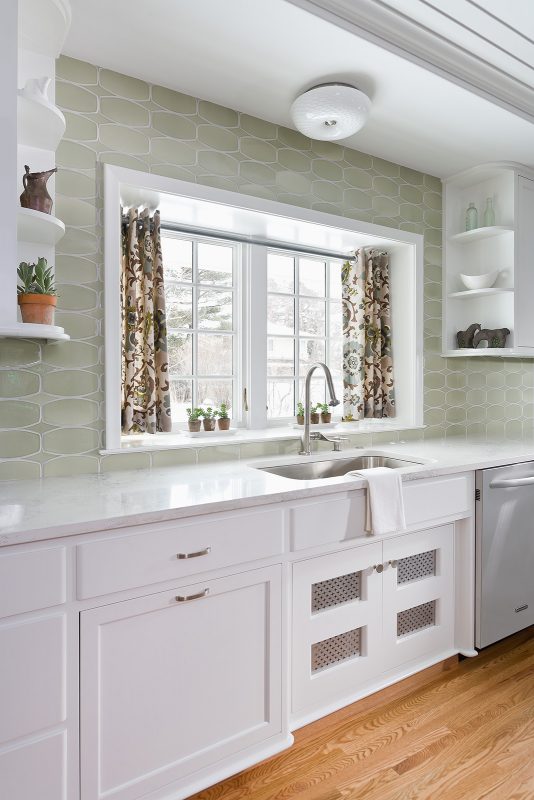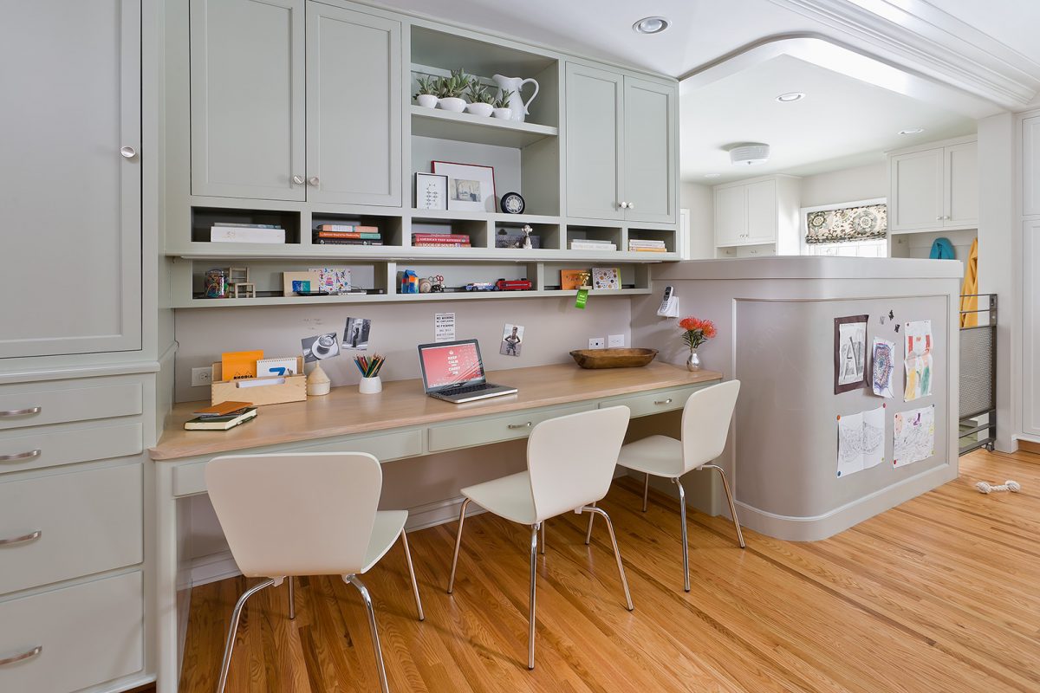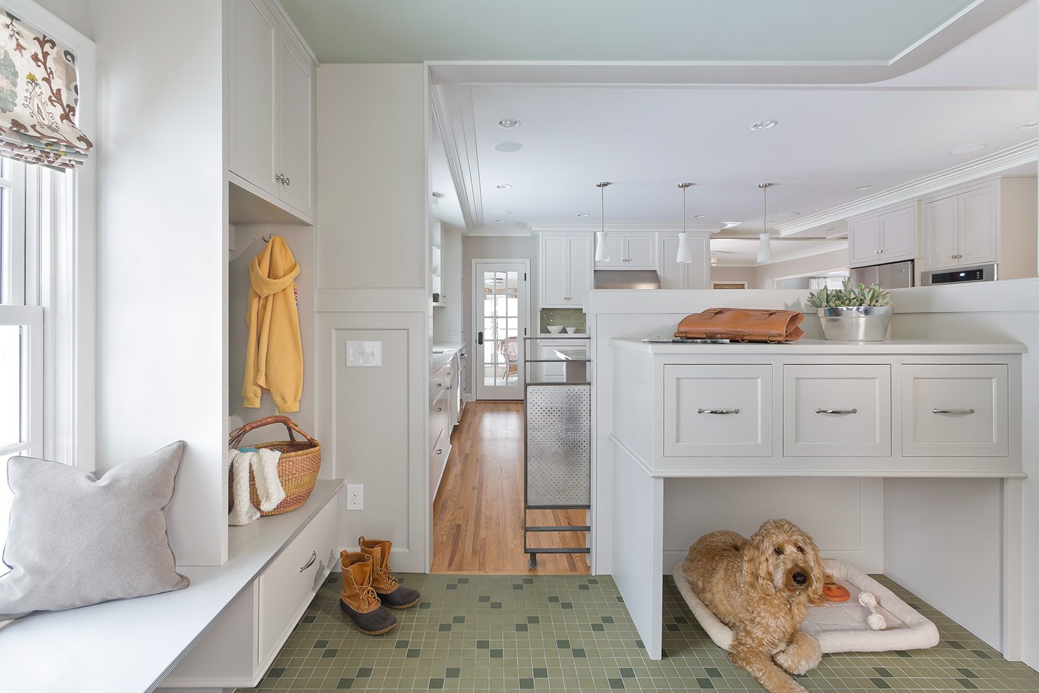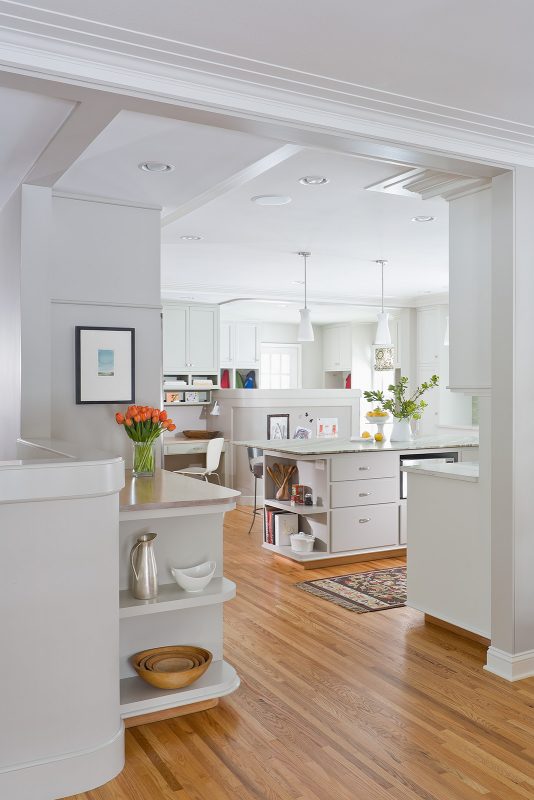50’s Refreshed
This remodel and addition took what was a hint of existing ’40s and ’50s detailing and ran with it, creating an open kitchen and mudroom. A small addition tucked between existing spaces gave this busy family of five the mudroom they so desperately needed as well as a more gracious kitchen, equipped with a study desk for homework. The openness not only makes this kitchen the real center of their day to day lives, it also brings in ample light from three sides. Curved cabinets and half walls play off existing period details in the main level fireplace and front door. The scalloping detail pulls from fifties trim throughout the wood-paneled basement, and the racetrack ceiling detail helps complete the streamline feel. In the end, this bright and updated rambler provides this family with the space needed for two busy parents, three energetic kids, and one lovable dog.

