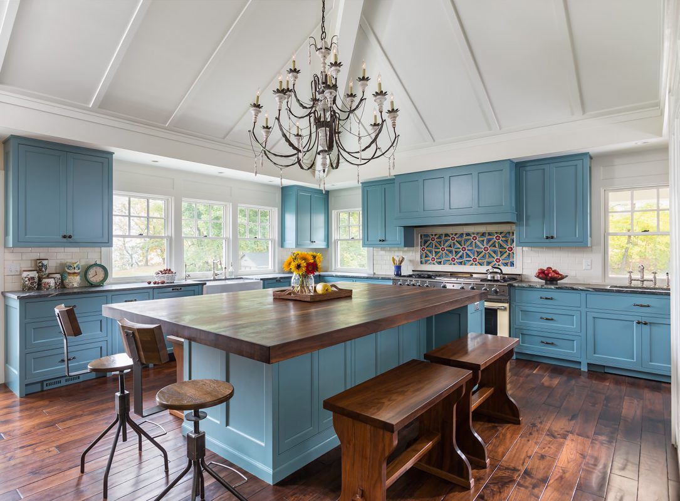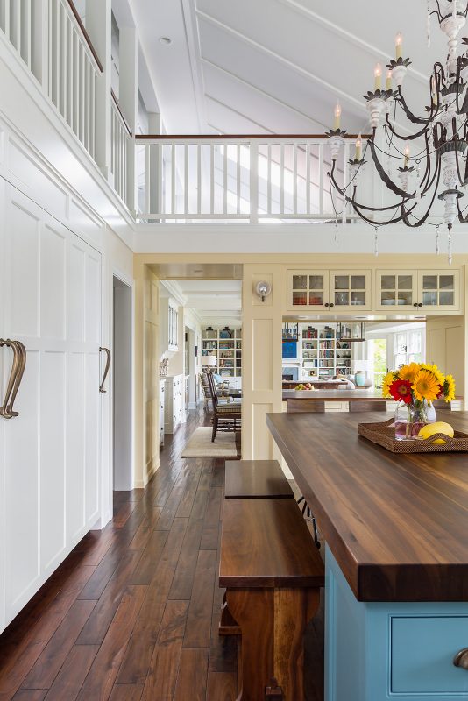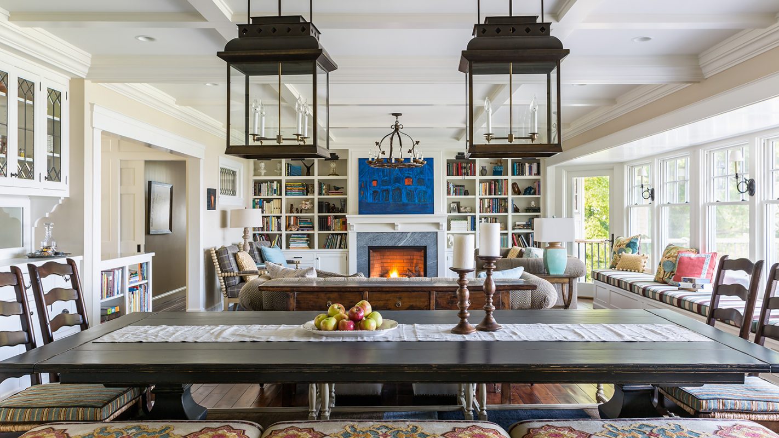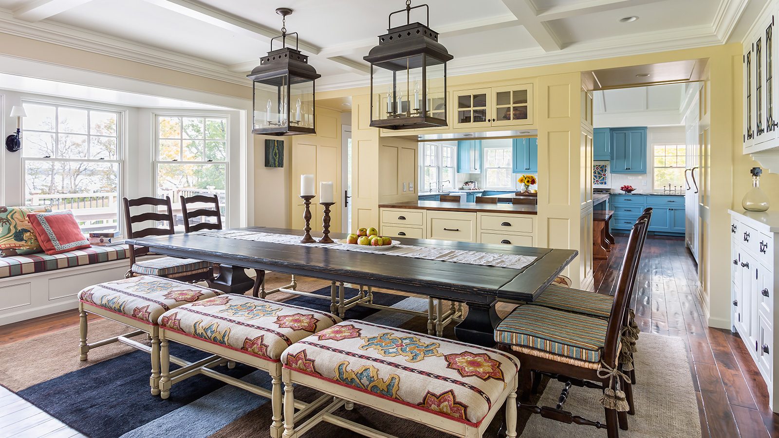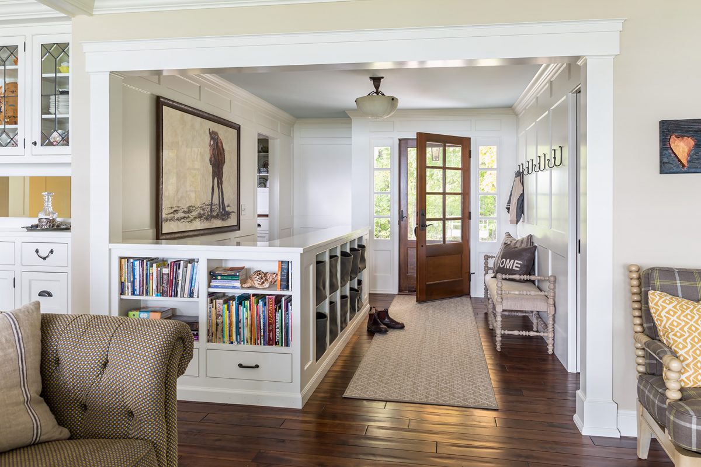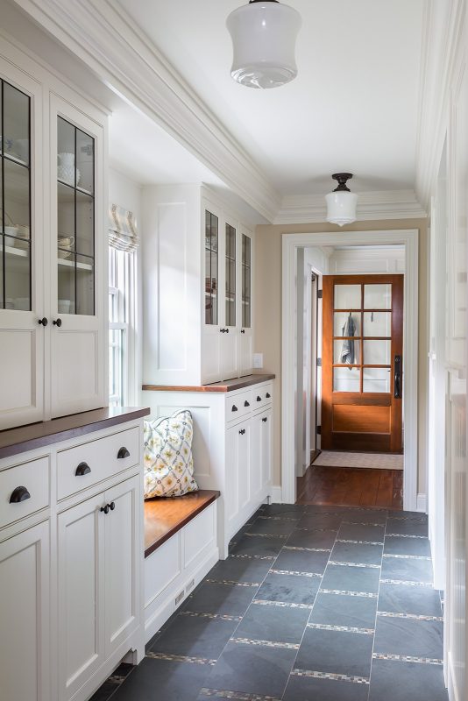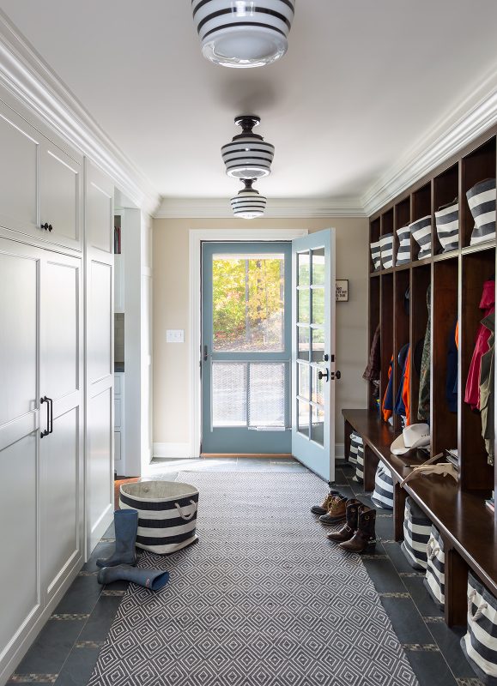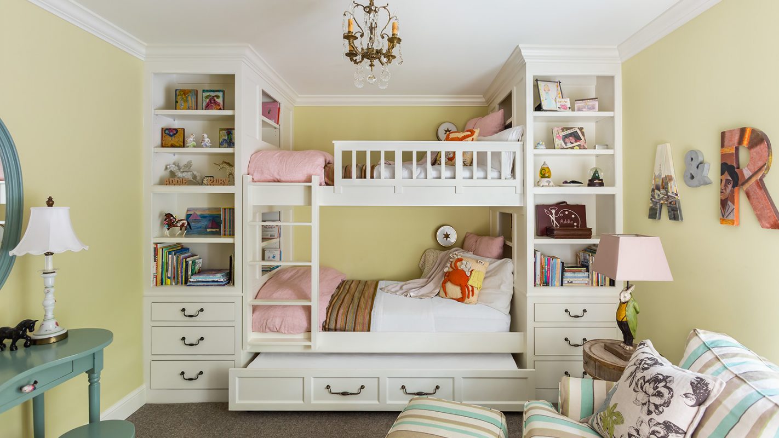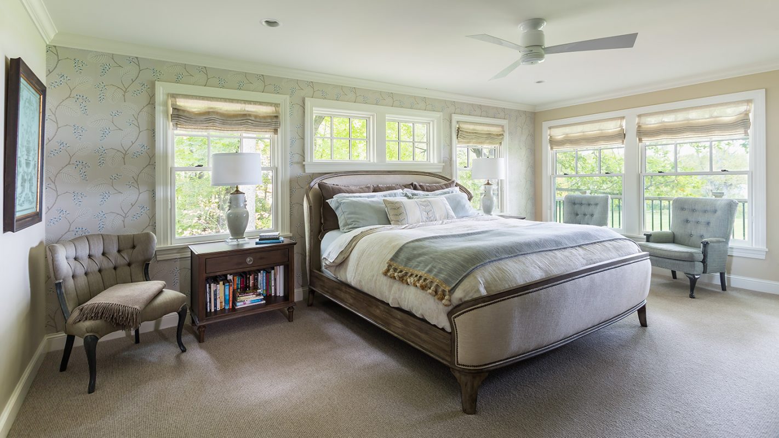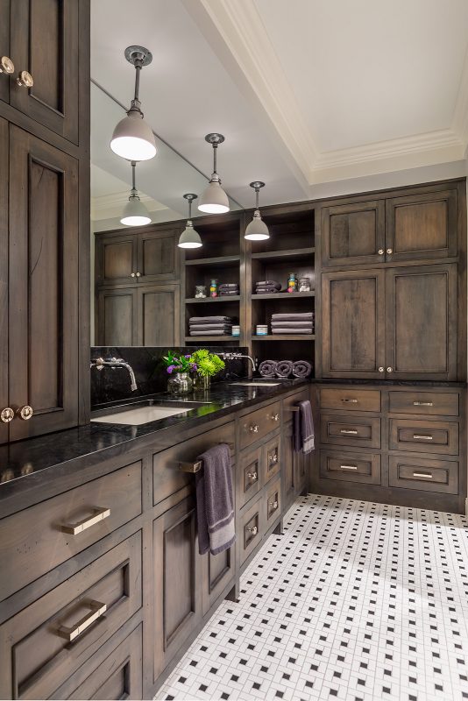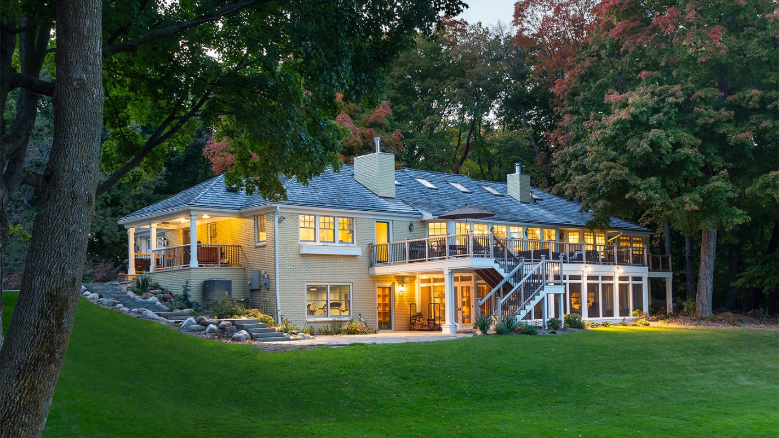10 Independence
Renovating this lakeside home for a family with eight children meant efficient organization, good flow, and maximum storage. The floor plan was reorganized within the existing footprint to expand and open up the kitchen, create a generous mudroom using space borrowed from the garage, and transform the unfinished attic into a fantastic play space. Custom cabinetry throughout gives the family storage exactly where they need it: books and games by the new fireplace; china and glassware by the dining table; and boots, hats and sports equipment by the back door. The kitchen and dining room previously divided by a fireplace are now connected by an open buffet that serves as a pass-through for food as well as extra seating. The new kitchen has a large range, two dishwashers, plenty of hardworking counter space, and an island that comfortably seats ten. A new open porch off the mudroom provides covered outdoor seating, and a canopy now shelters the front door for this lively family’s many visitors.

