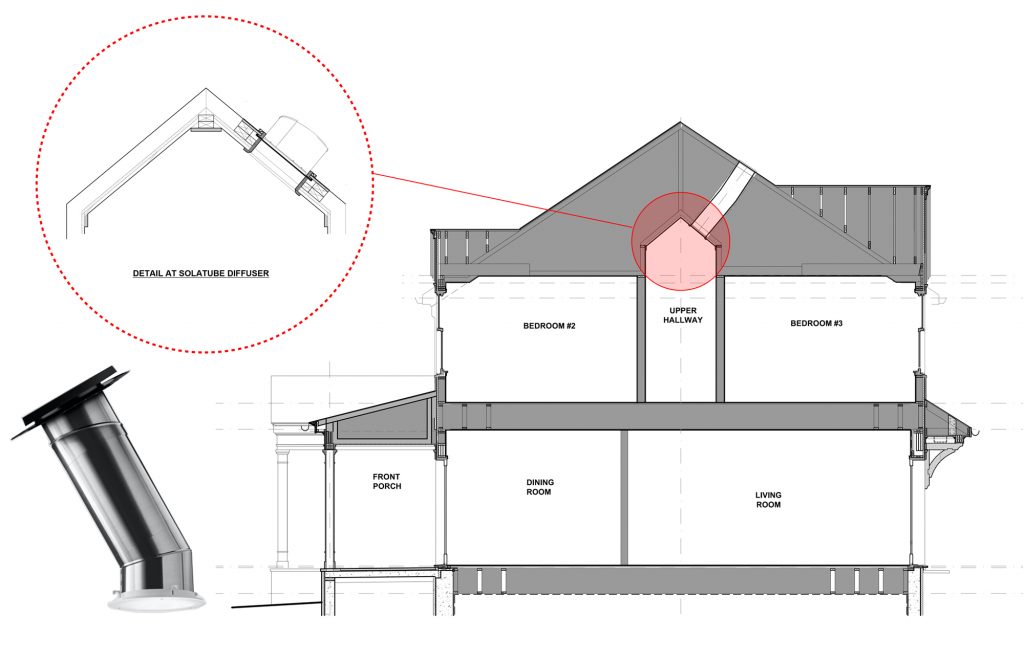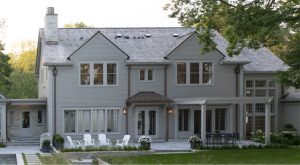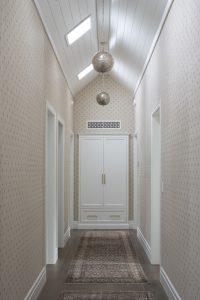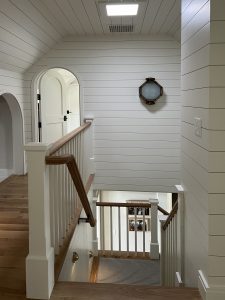By Angela Taffe Wingate, Rehkamp Larson Architects
Bringing daylight into interior land-locked spaces can be a challenge. A simple, inexpensive way to bring light from above is by using a tubular skylight. Tubular skylights have come a long way since the early ’90s and now utilize a flat “architectural” lens on the roof plane, rather than the ’90s “bubble” (although the bubble is still available).
The Tubular Skylight by Solatube, or the Sun Tunnel by Velux, have a light collector on the roof and a diffuser on the ceiling plane, which is connected via a reflective metal tube. The tube can be redirected through the building allowing the lens and diffuser to land where it best fits the space, which often does not follow a straight line. With careful planning, you can find a way to bring light into areas of the home that never had the opportunity for daylight. While not all applications will work, it’s worth taking a look with your architect and builder to see if it can be done.
A few places we have used tubular skylights are: a dark upper central hallway; a windowless powder room; and an indirectly lit primary bathroom. Truly any space can benefit from additional natural lighting from above.
Project 1. Classic Couture. A dramatic vaulted upper hallway could have felt like a long, dark corridor to find your bedroom door, but by lining the ceiling with (4) tubular skylights it became a light-filled space. The application on the exterior integrated well with the traditional style of the home. We utilized the “Architect” light collector from Solatube on the roof so it would lay flat and disappear. On the interior, we integrated the diffuser in a custom way by framing out the aperture like a punched window opening. Customizing the opening was another way to feel more traditional and appropriate to the space.
Project 2. Lakeside Connection. This 1920s house was stripped down to the studs, keeping the bones intact and reconsidering every space. The original stair was tight and dark, which led to an even darker and narrow hallway. We opened up walls, raised the ceiling and lined the space with white painted nickel gap paneling. Despite opening up the stair and sharing some borrowed light, the stair remained dark. A tubular skylight was added bringing an incredible unexpected glow. In similar fashion to the previous project, the diffuser on the interior was framed out like a punched window opening to integrate nicely into the paneling. Being a renovation project, we needed the flexibility of the tube to center on the stair on the interior and find a good spot on the existing roof.
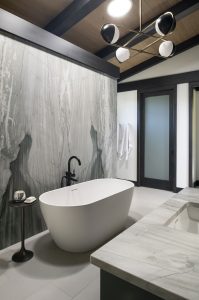
Project 2: A tubular skylight above the tub highlights the stone wall — along with providing daylight.
Project 3. Well Framed. This one-level rambler had spaces where natural light was more indirect in certain locations: back hallway and a primary bathroom. The back hallway (not pictured) utilized tubular skylights and created a nice even light that directed you to the back end of the home. The primary bathroom had a wall that separated the shower from the tub/vanity space with contained a window (see photo at top). Tubular skylights were used above the free-standing tub casting a glow of natural light, showcasing the book-matched stone wall. Not only did the tubular skylight provide daylight for this side of the bathroom, but it also added drama to the beautiful stone wall.
Next time you design a windowless space, consider punching a tubular skylight. You will be surprised to see how pleasant, inexpensive, and effective they can be.
