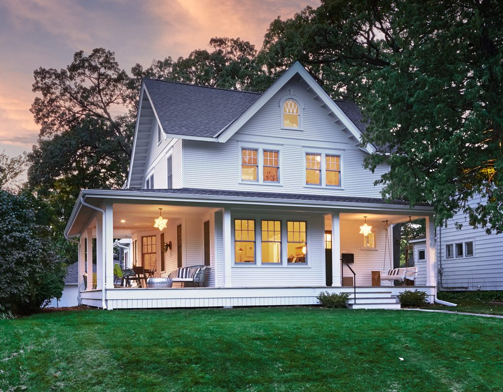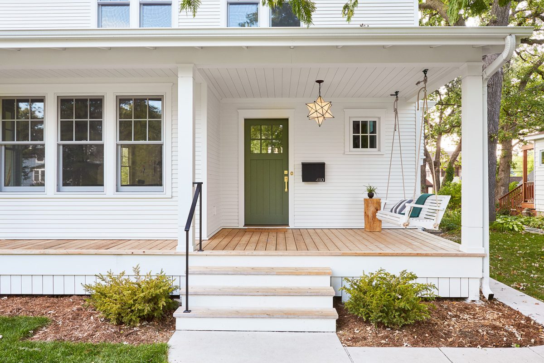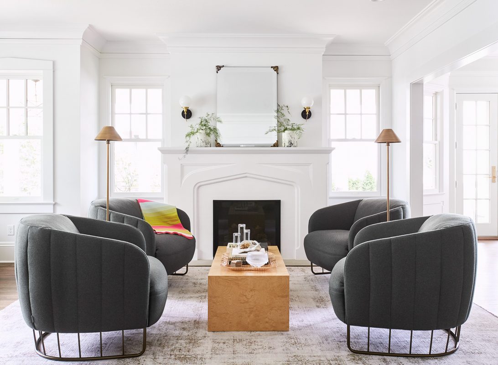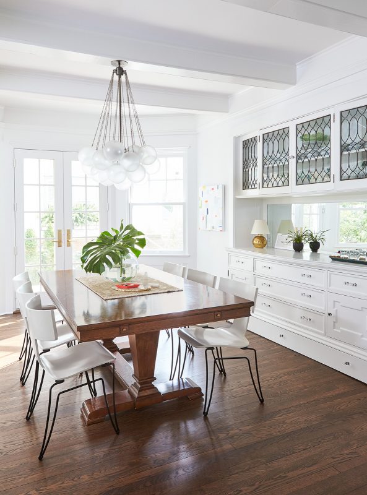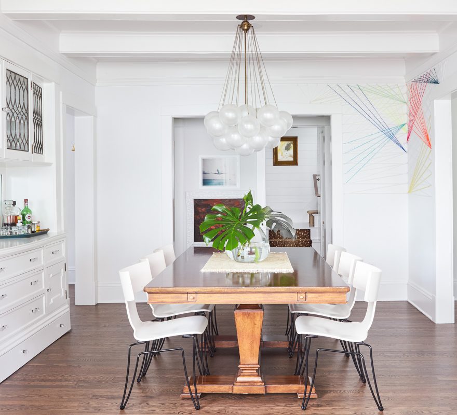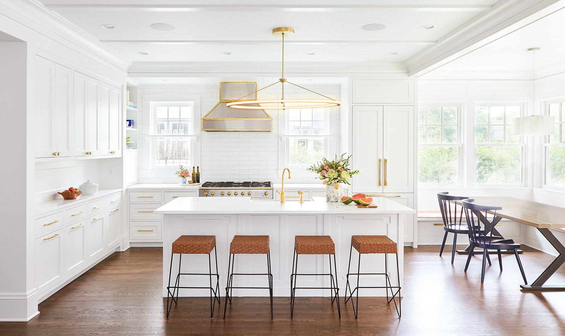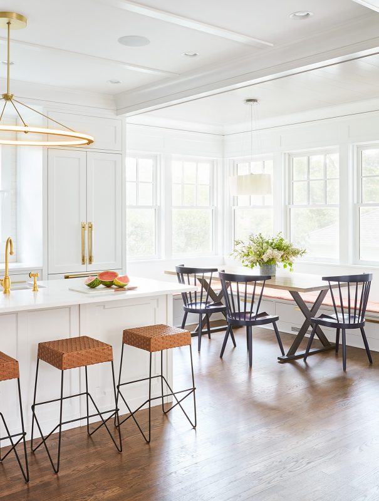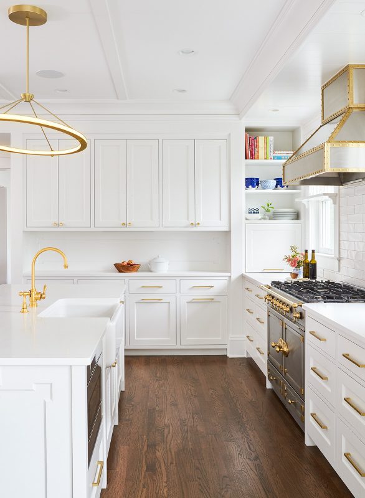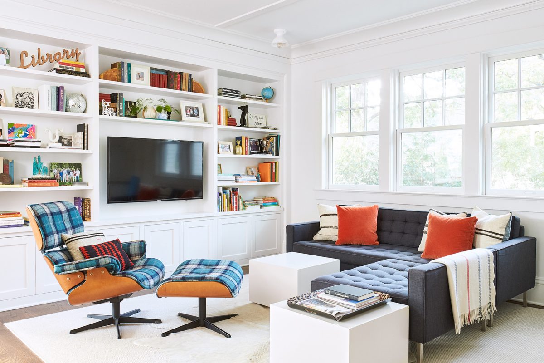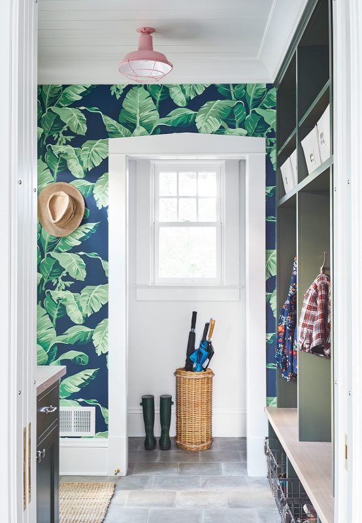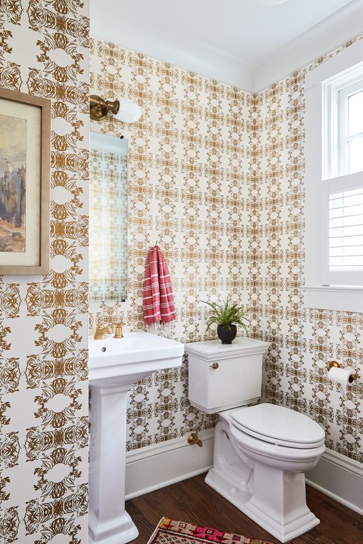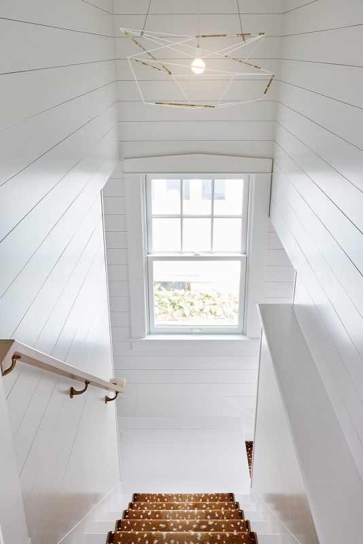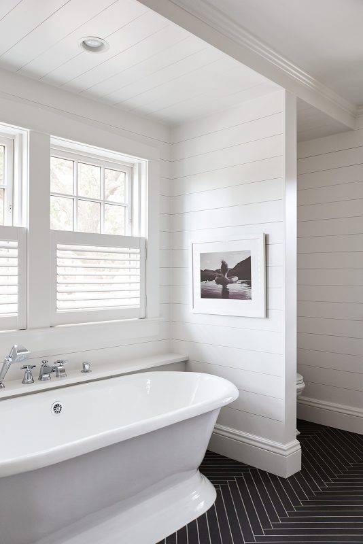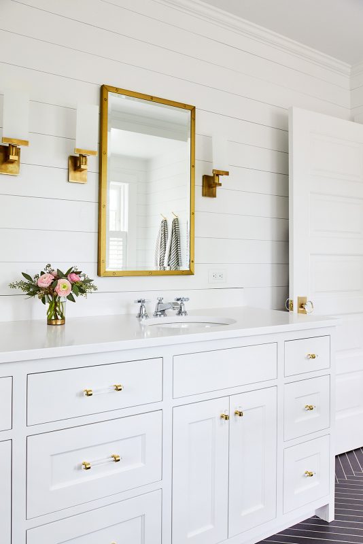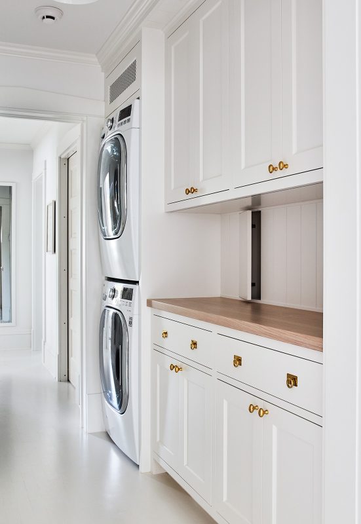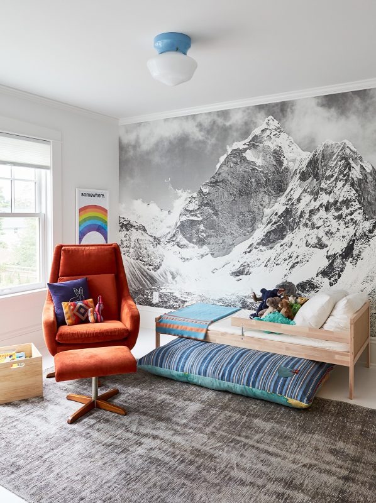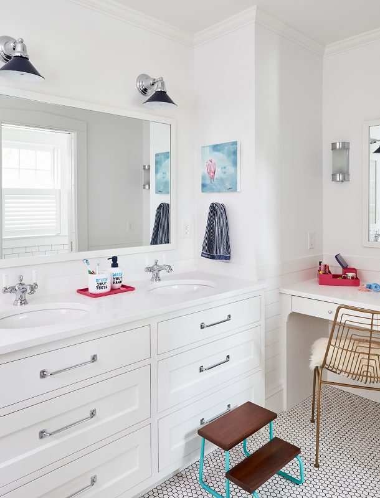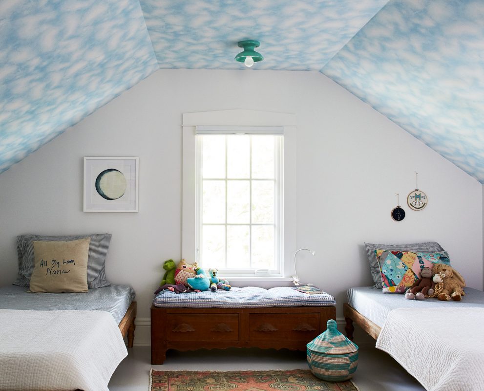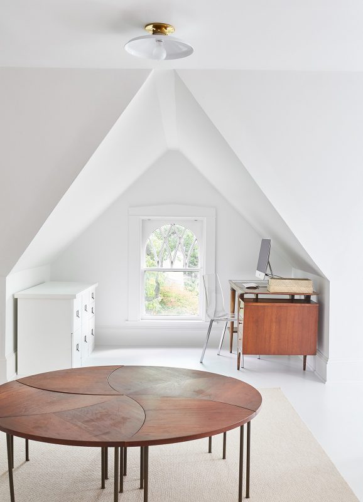Upton Revived
Located in a vibrant Minneapolis neighborhood, this house endured several additions and remodels over the years which left awkward spaces, pinch points in the floor plan, mixed expression on the exterior facades, and not enough space for a growing family. But the old house also boasted some great details, a dramatic built-in dining room buffet, and good bones at its core. The old additions were removed and original house extended to make way for a new kitchen and family room on the first floor, larger master bedroom on the second floor, and additional bedroom and bathroom on the third floor. A new wraparound porch looks like it has always been there. The house now has more space where it’s needed and less space where it’s not, smoother connections between the interior and exterior, and a coherent massing relating to the original house and neighborhood. Old and new elements are carefully integrated in design, finish, and skillful construction and are so much more than the sum of their parts – providing a light-filled, modern vernacular house in the city.

