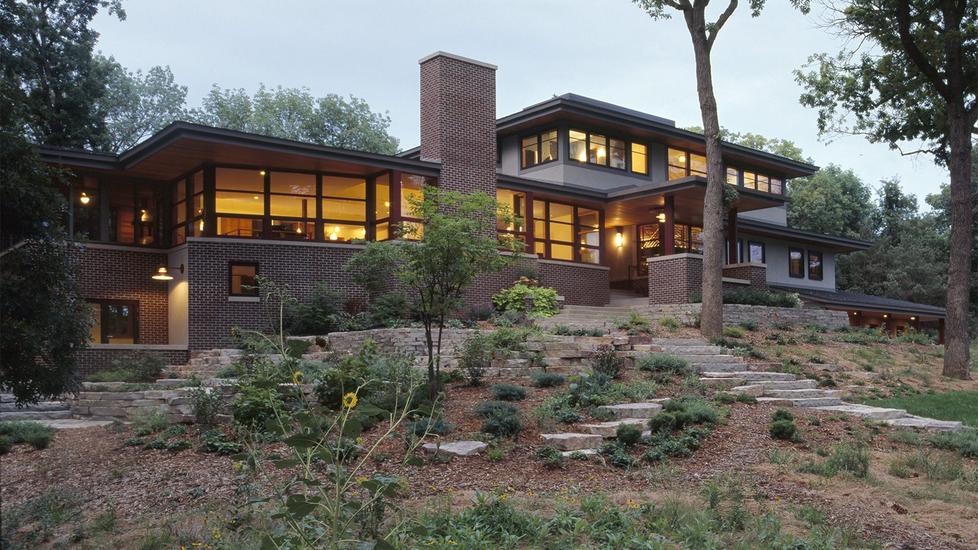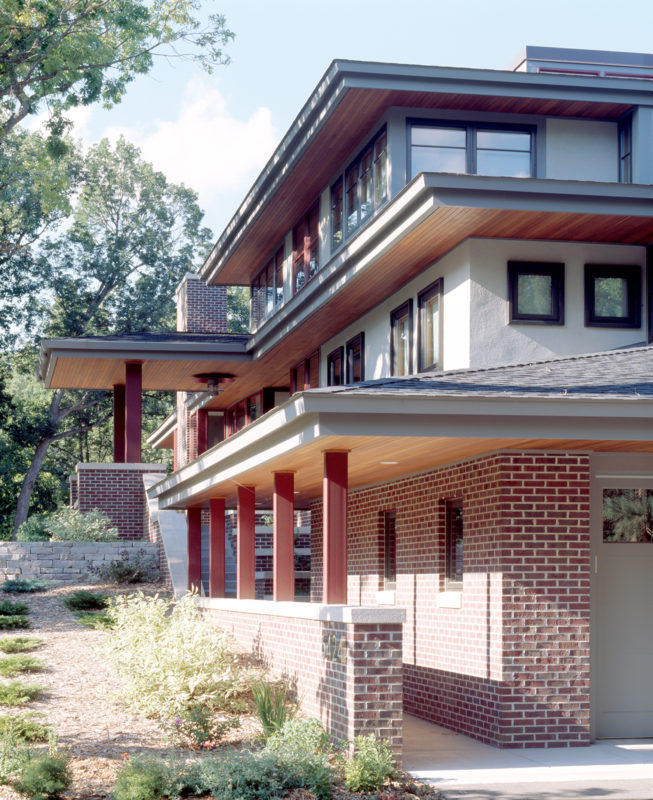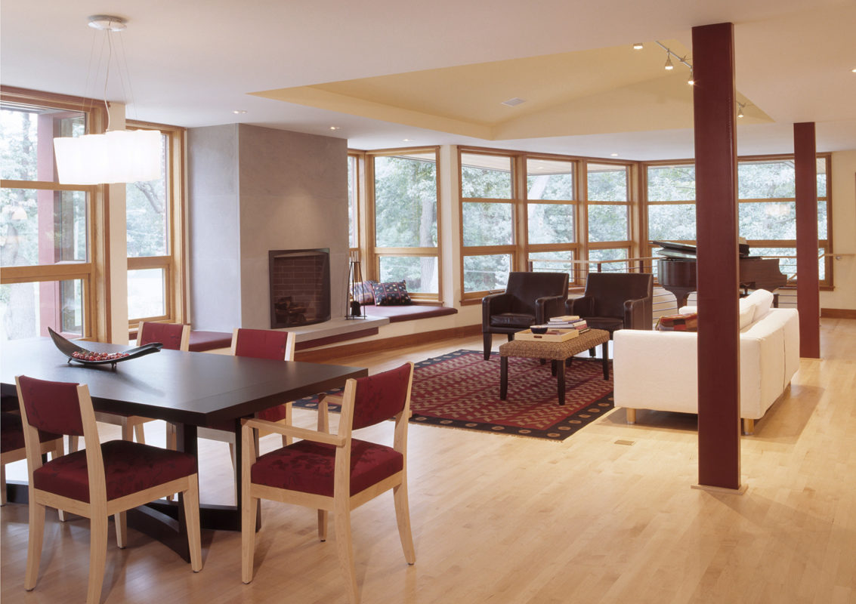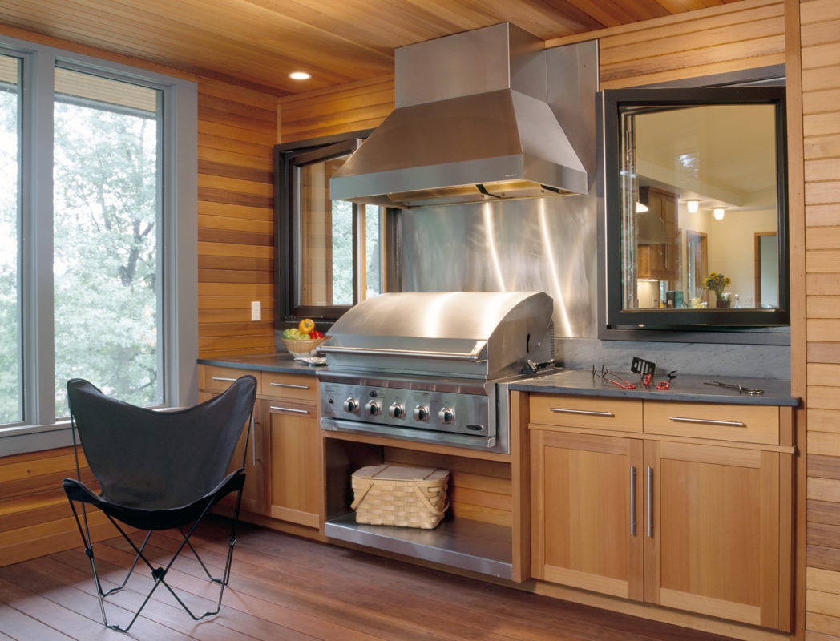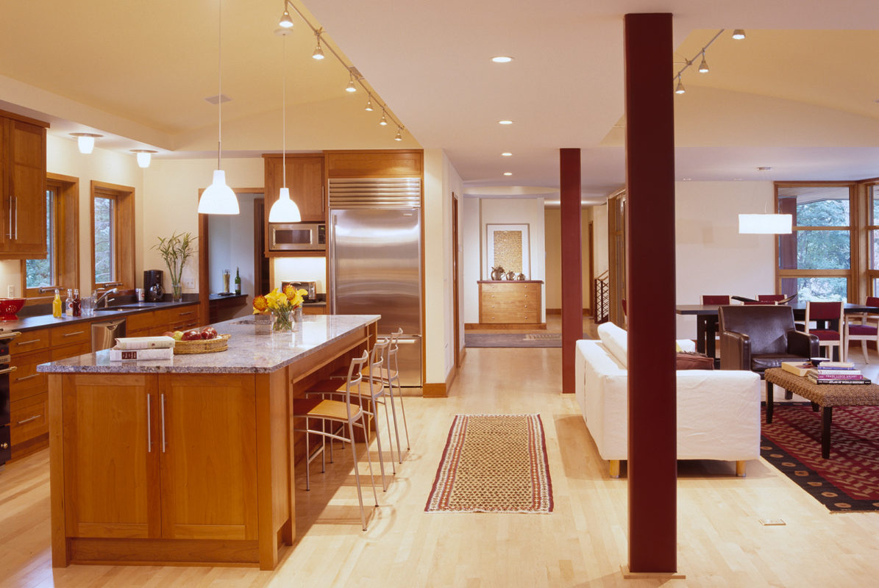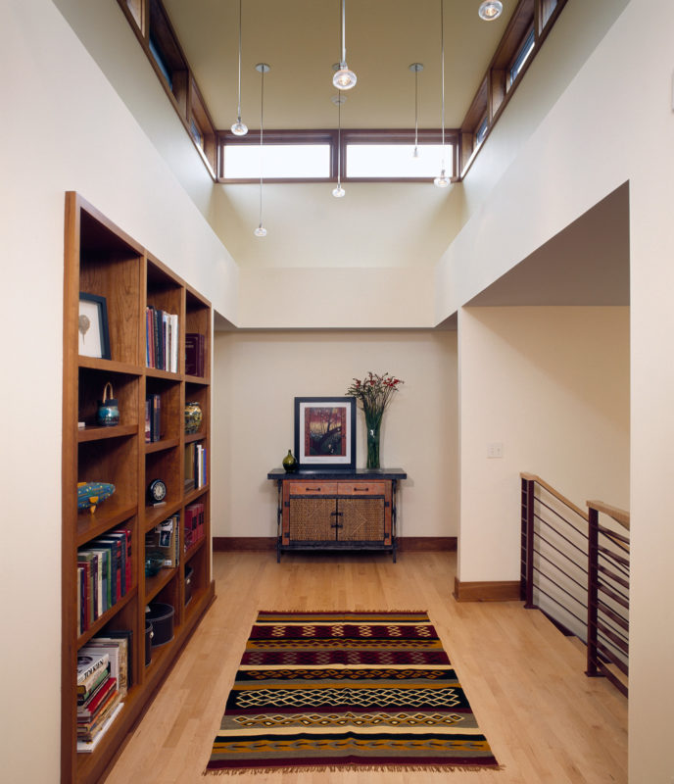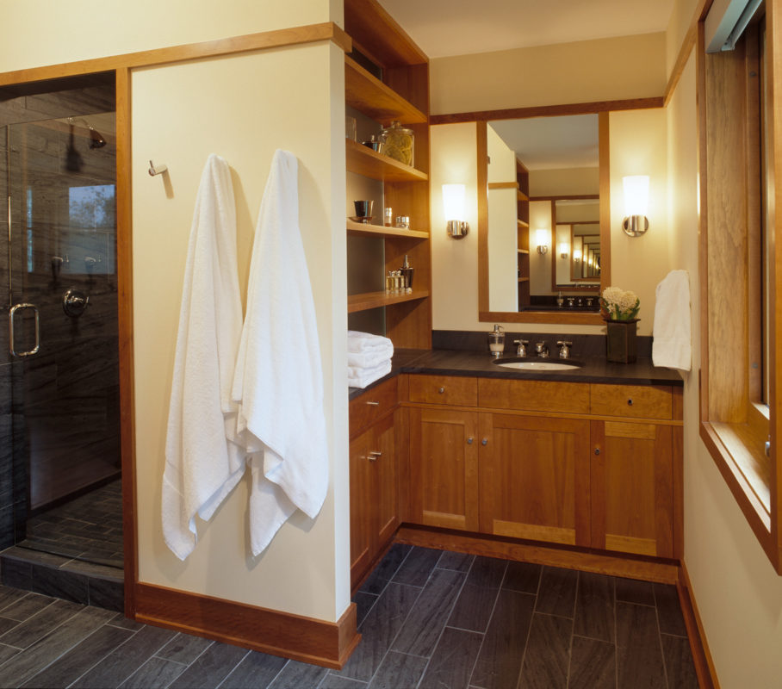Hilltop House
Set into its hilltop site, the house is organized by level and solar orientation. On the main level, the public spaces for cooking, entertaining and dining are separated from the private sleeping, bathing and study areas by an open entryway. The upper level, with its core lit from above, accommodates a bathroom, bedrooms and a study. The lower level, carved like a trench into the site, is open at its ends for garage and entertainment spaces. The functional rooms in this open floor plan are defined by ceiling articulation, window placement and furniture.

