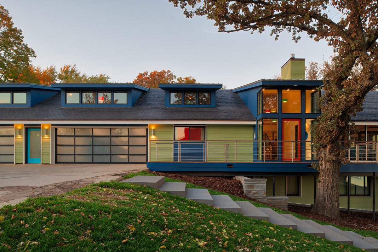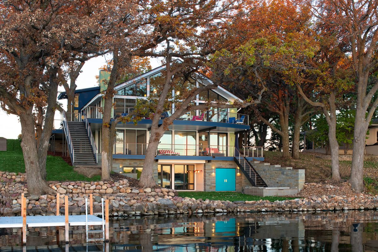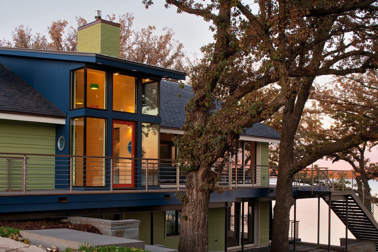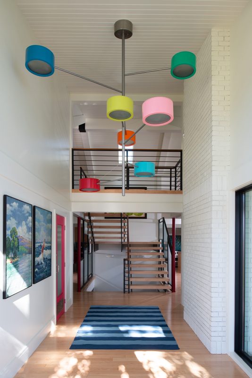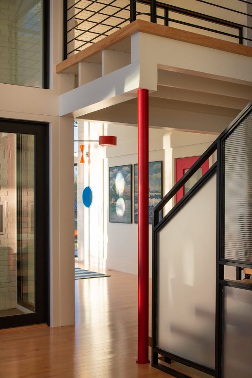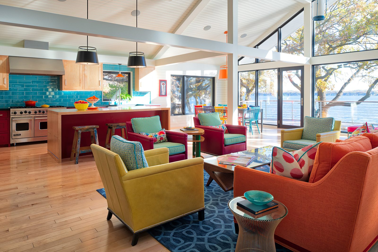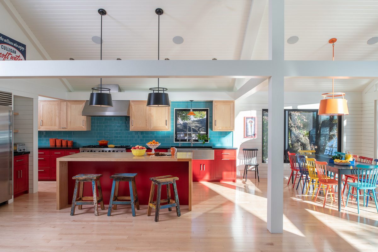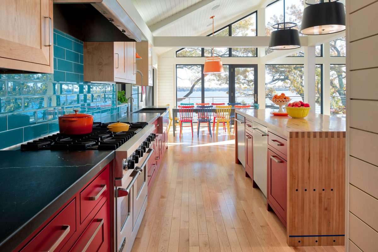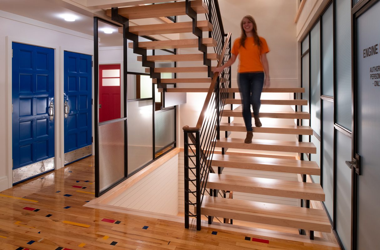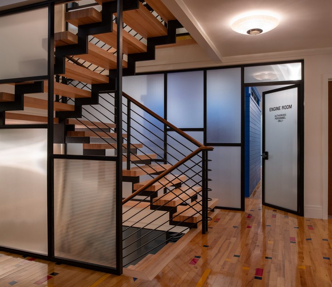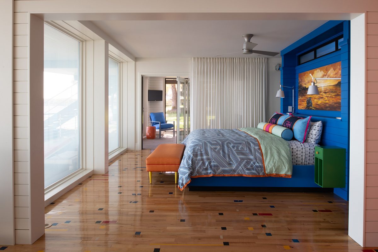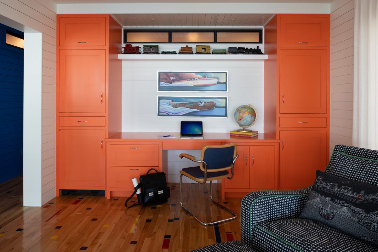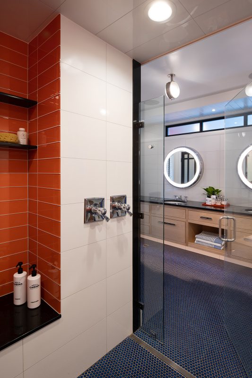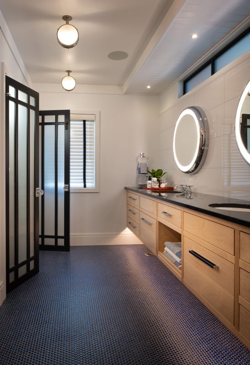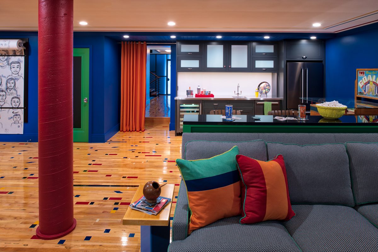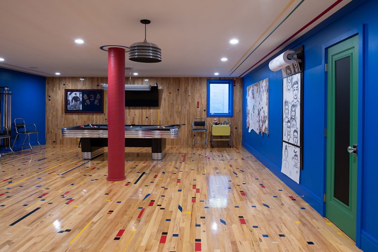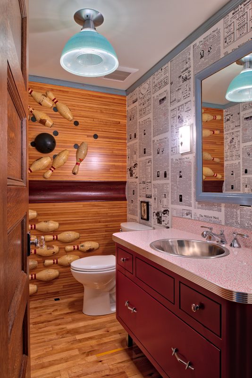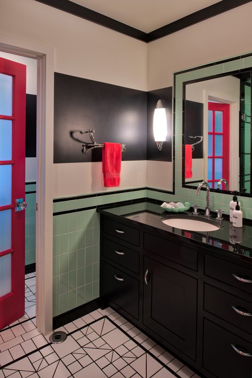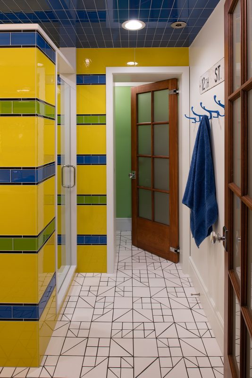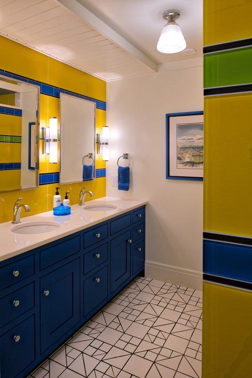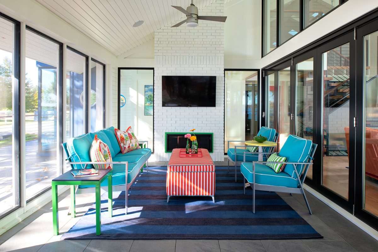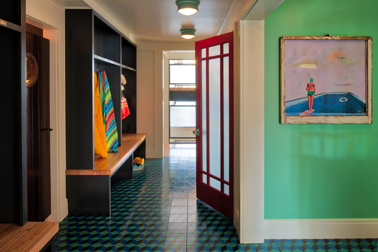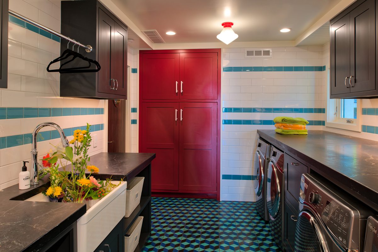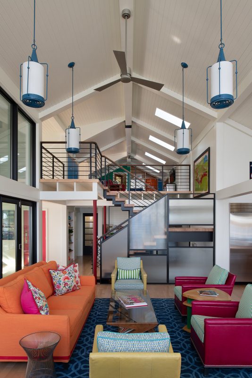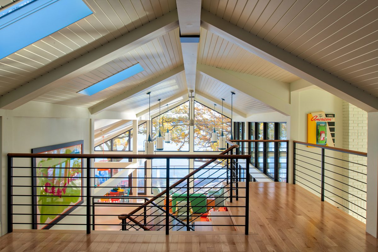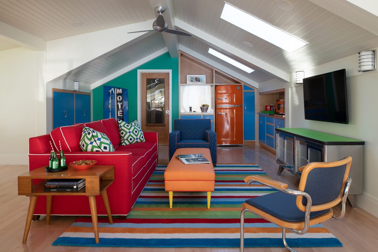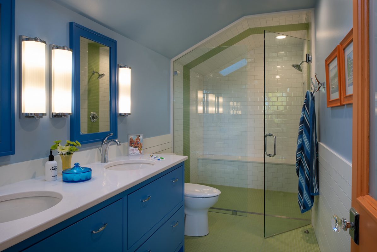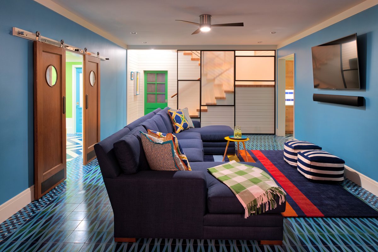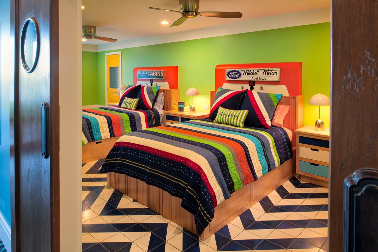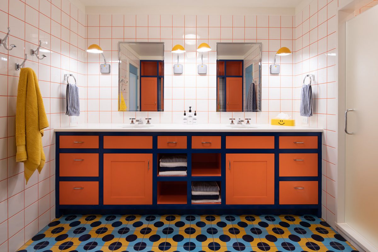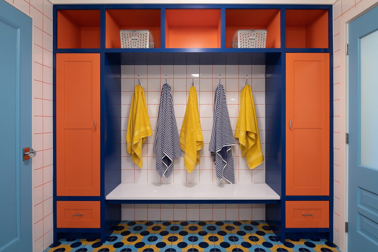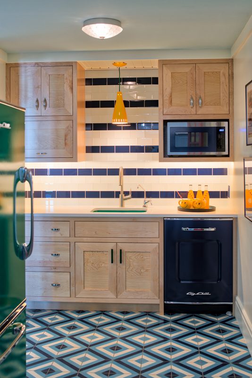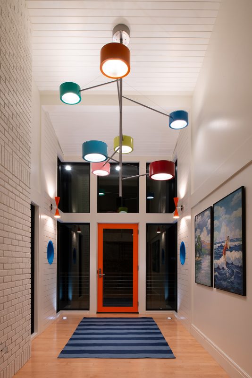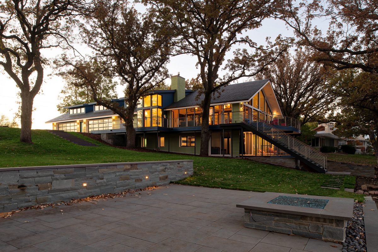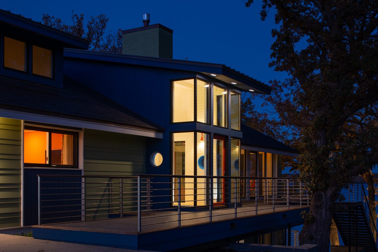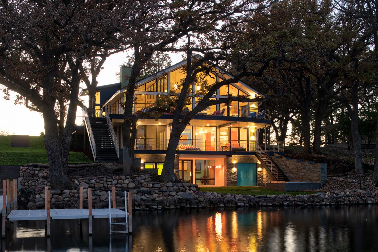Hall’s Cabins
The goal for the remodel of this 1973 lake home was to create a joyful place for family and friends to gather. The existing low-pitched gable roofline remains but all else is transformed. Bright color is unabashedly embraced throughout, reflecting the homeowner’s energetic style. A new entry addition breaks the roofline and welcomes guests. A series of shed dormers animate the simple form and add light to the new bedrooms in the loft. The wall of glass set within timber frames the lake view and lets eastern light flood the public spaces. An airy central stair traveling up through four flights has a playful guardrail made of glass panels of multiple textures set within a steel frame. Refurbished vintage doors painted a variety of colors are used throughout the house. A recycled gym floor randomly reset results in a playful confetti underfoot. Historic light fixtures and cabinet hardware add unique character. All are welcome, and all are delighted, to spend time in this revived lake home that mixes modern and vintage with a kaleidoscope of positive energy.

