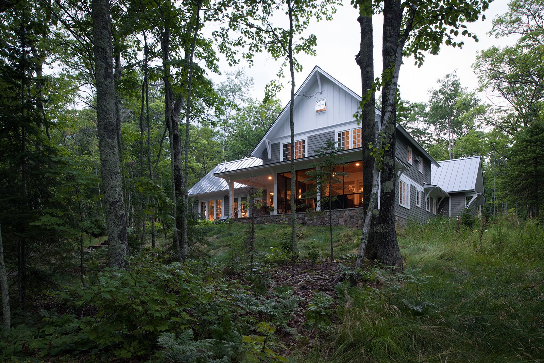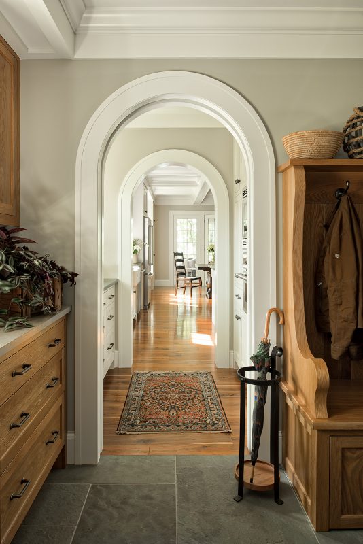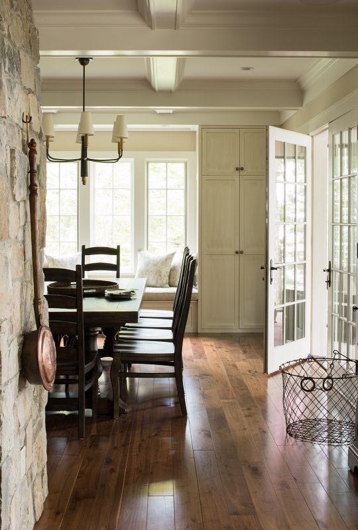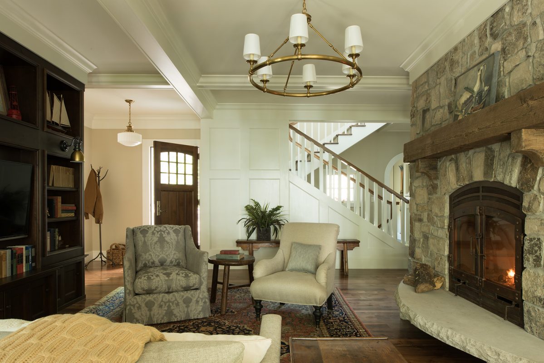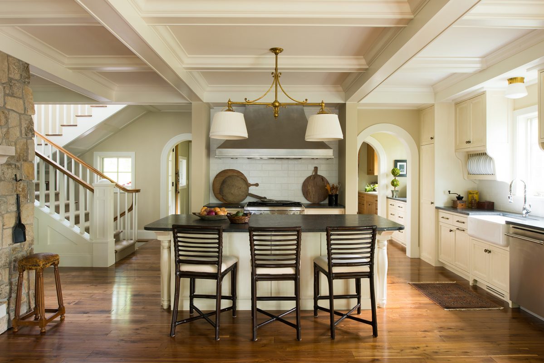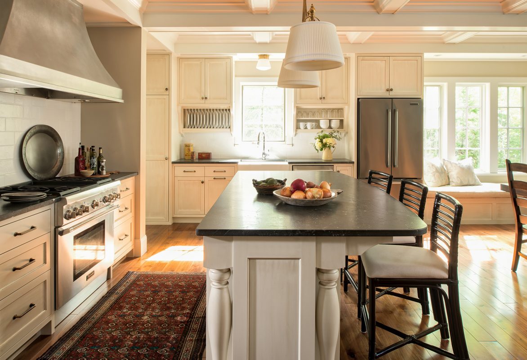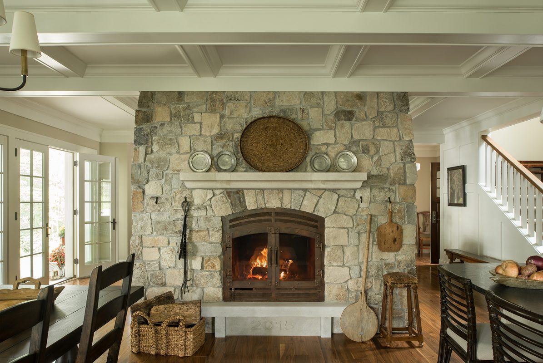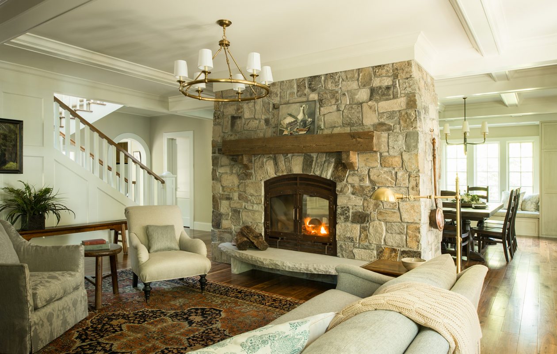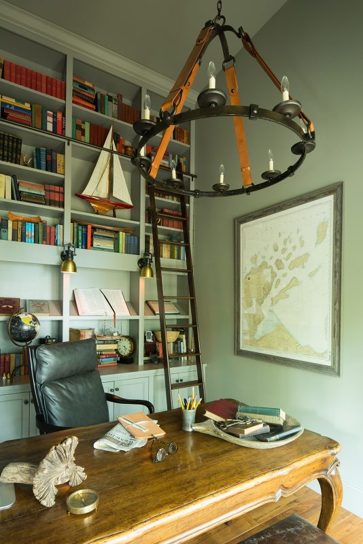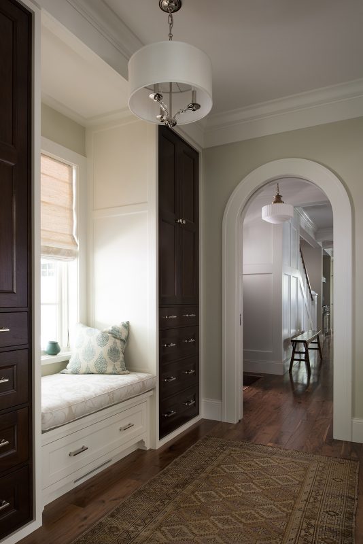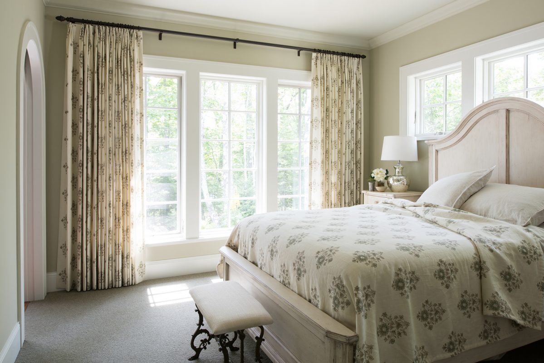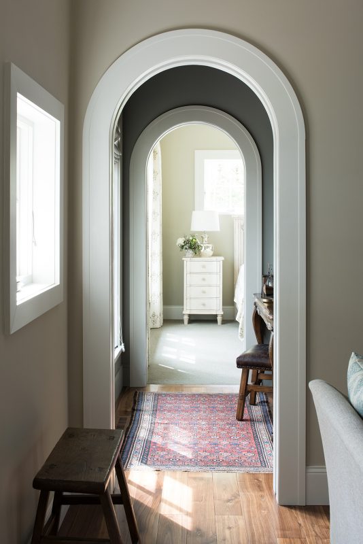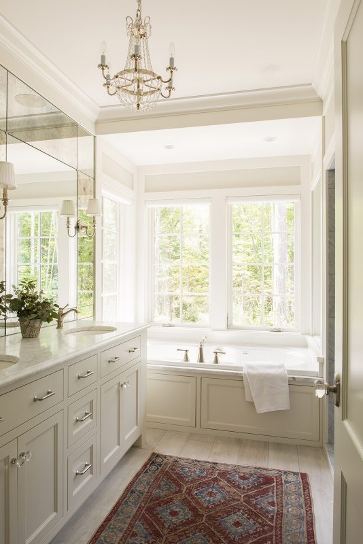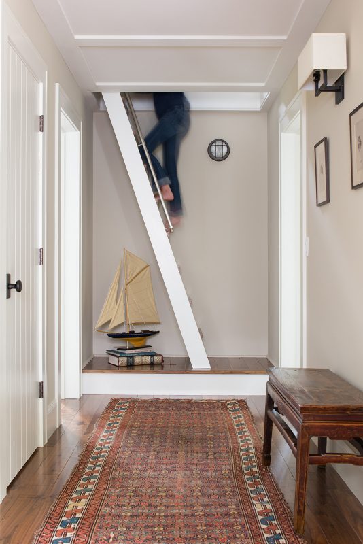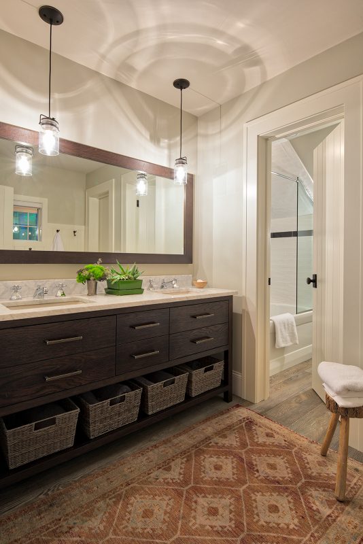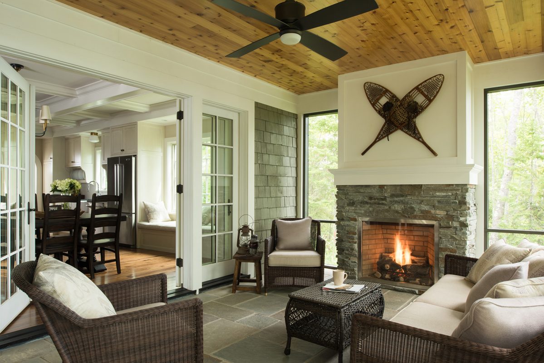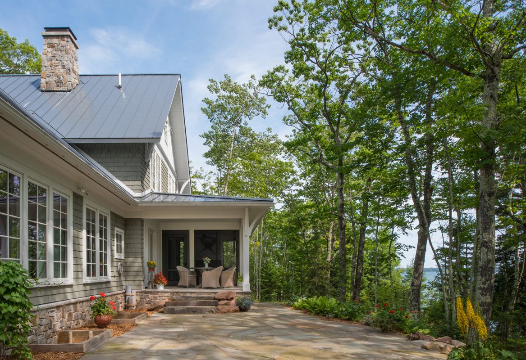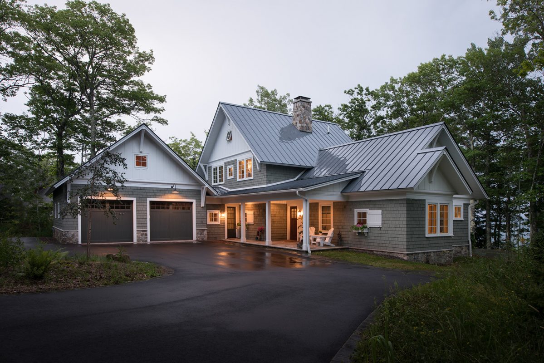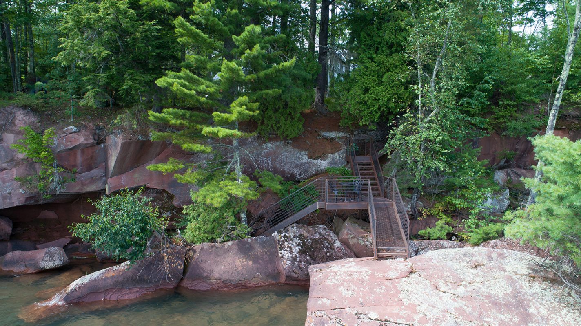Bayfield Cottage
Located in the woods just above the rugged cliffs on the shores of Lake Superior, this family cottage was built as a getaway home for three generations. The house is rotated on the site and angled in its relationship to the lake, allowing filtered light through the trees and views both up and down the shoreline. A covered front entry, screen porch and lakeside patio provide a range of shelter and exposure for the beautiful summer weather, cool fall nights and windy days. Inside the heart of the floor plan is a large double-sided fireplace open to dining on one side and lodge room on the other—the perfect place to hunker down during winter storms. The house is designed for one- level living on the main floor with additional bedrooms for three grown children and grandchildren upstairs. An attic loft is accessed by a ships ladder and provides space for toys and play. Masculine spaces in the lodge room and study balance with more refined feminine spaces in the kitchen and pantry. Materials were selected for their durability, natural beauty and connection to the region and will age well for generations.

