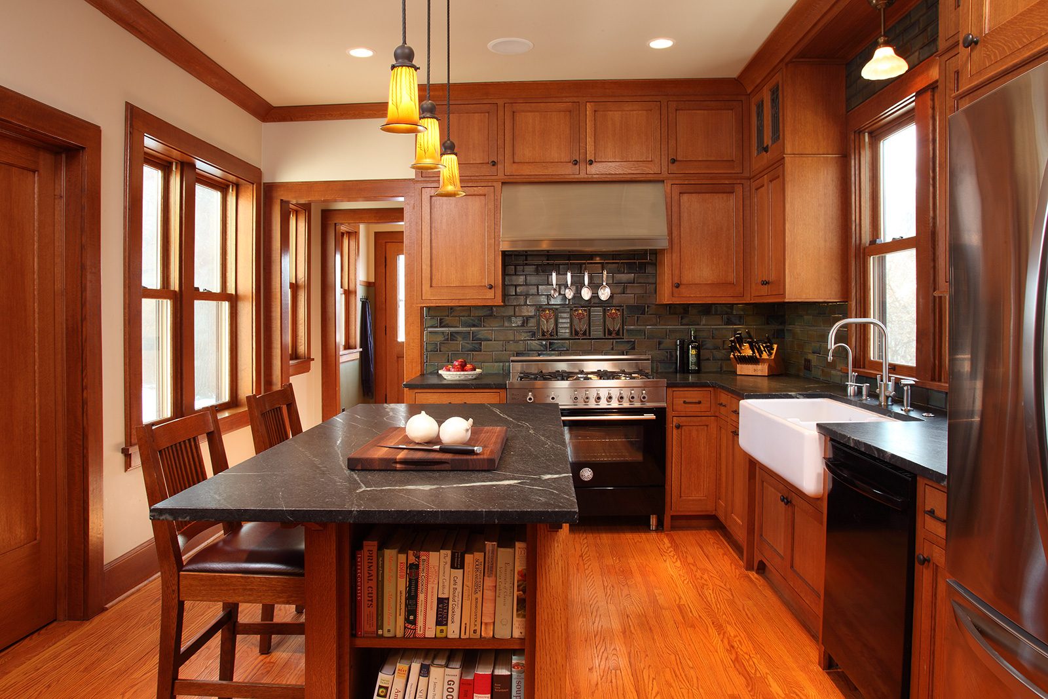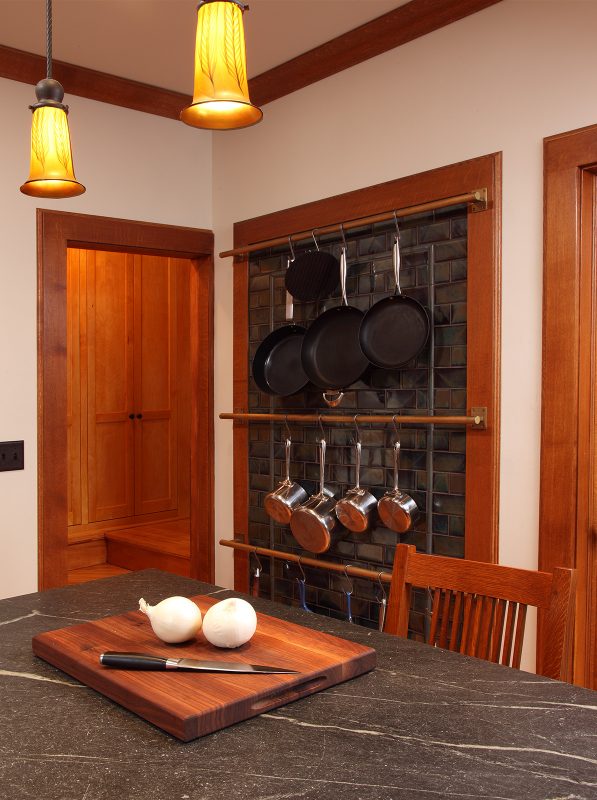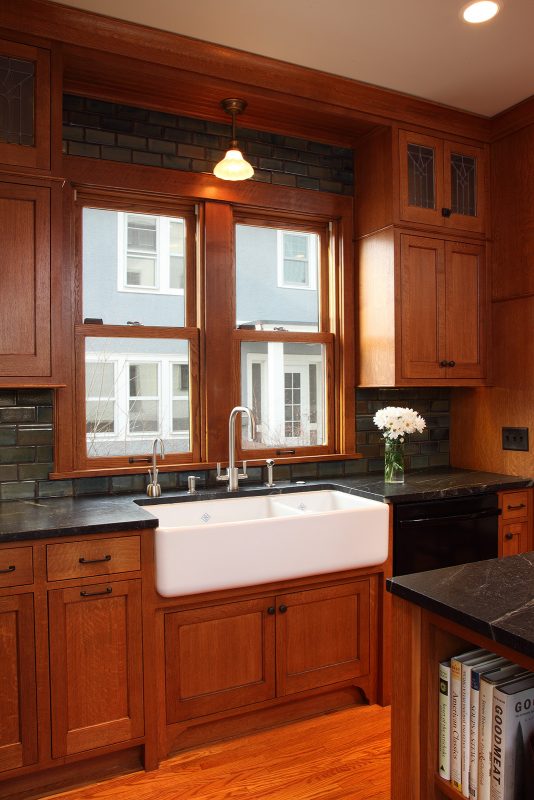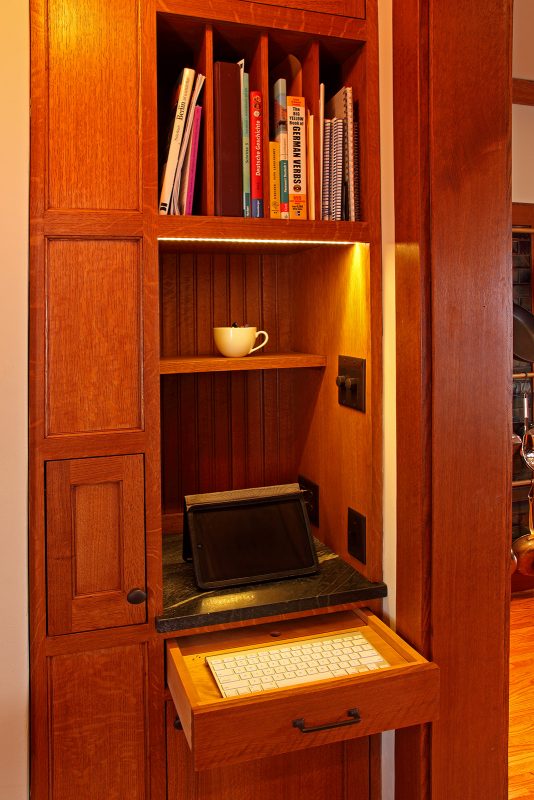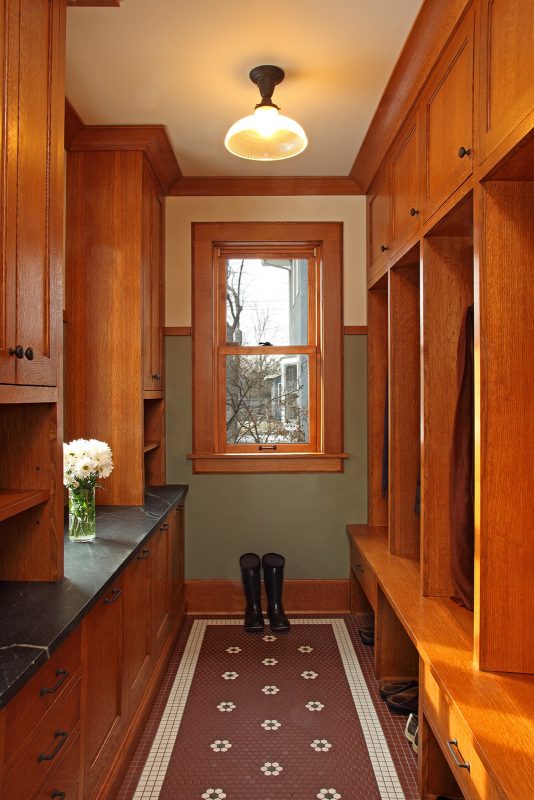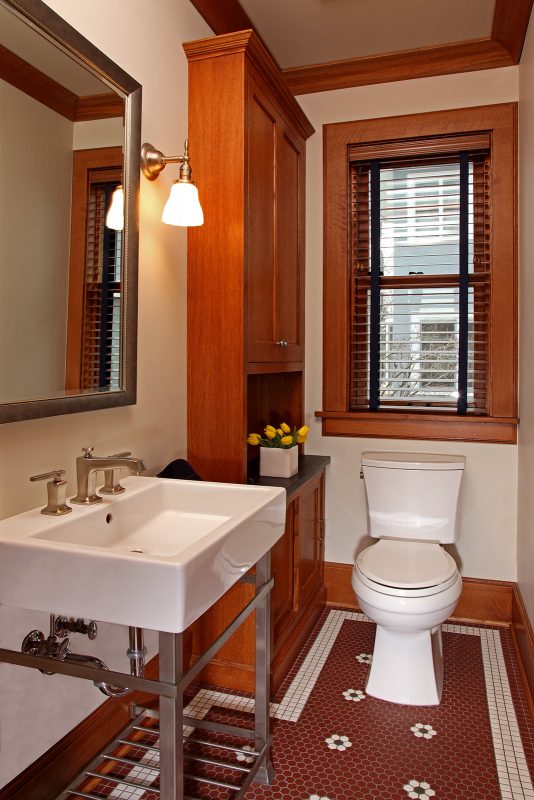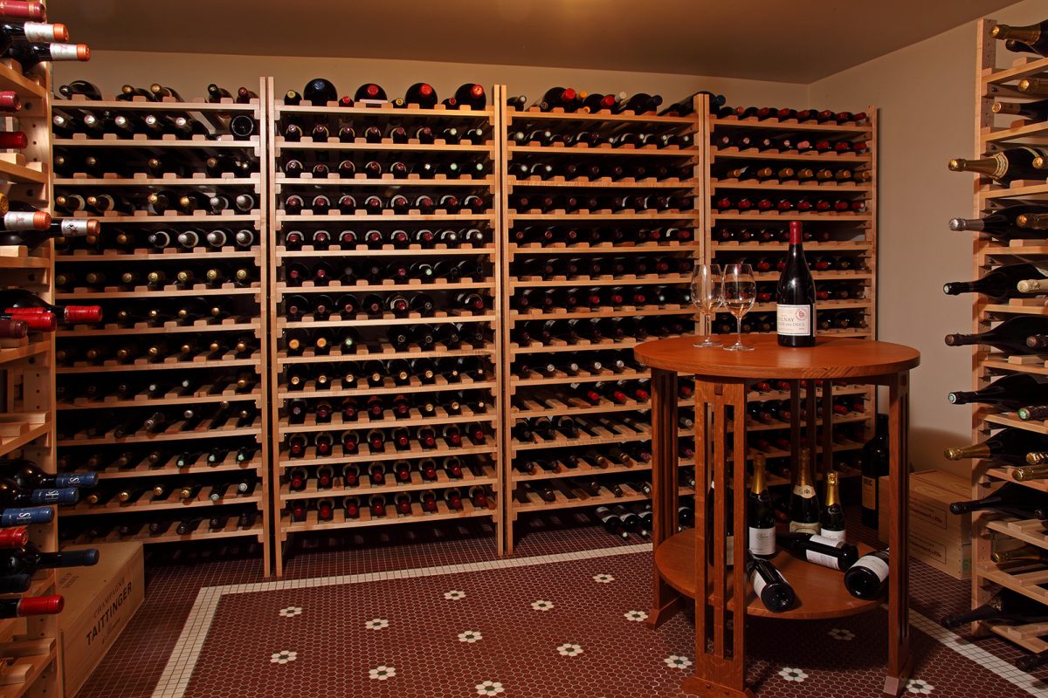Summit Hill Craftsman
This remodel and addition provided right-sized spaces and details inspired by the existing 1914 house. The addition provided space for a proper family mudroom and water closet; porcelain tile mosaic pattern and colors on the floors of these rooms are a nod to the original tile still in place at the front vestibule. On the exterior, the brick base and soffit details are replicated and extended so that the line between new and old is hard to identify. Within the footprint of the old kitchen, the new kitchen was carefully reworked for a comfortable fit; new cabinetry details match the built-in hutch in the adjacent dining room. Kitchen backsplash tile is handmade from a local shop that revives vintage patterns, and the tile finds a new application as the backdrop for a custom pot rack that turns a blank wall into functional storage for the serious cook in this family. In the transition space between kitchen and dining room, there is now a pantry and mini stand up work station with a perch for an iPad. Other details such as soapstone counters, vintage replica lighting, and a custom metal powder room sink stand top it all off.

