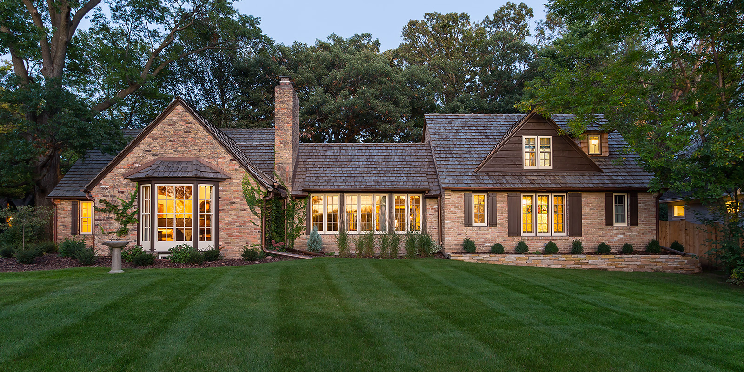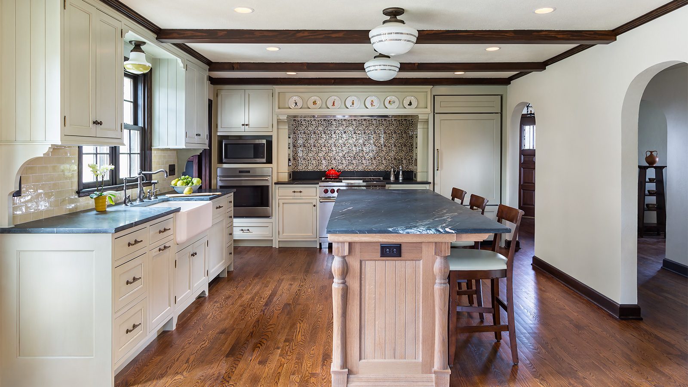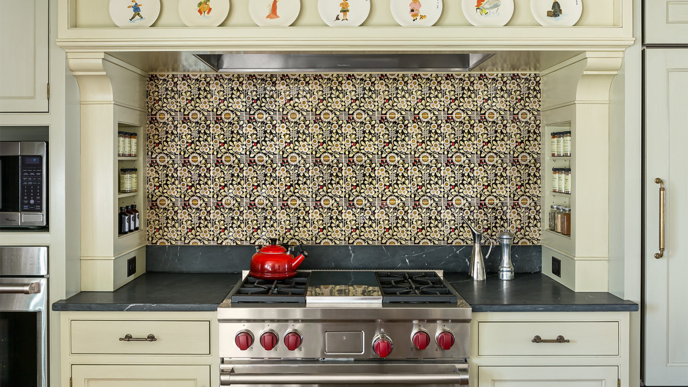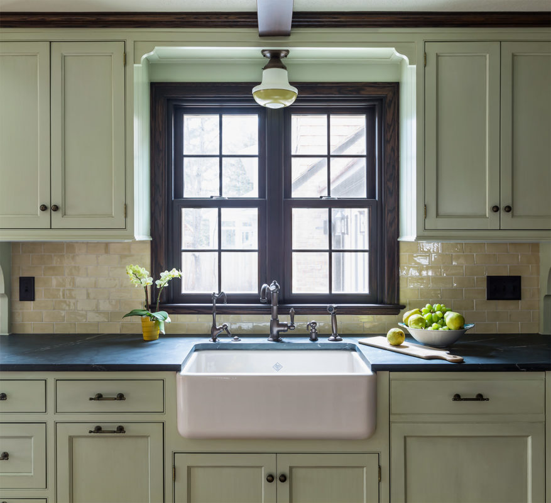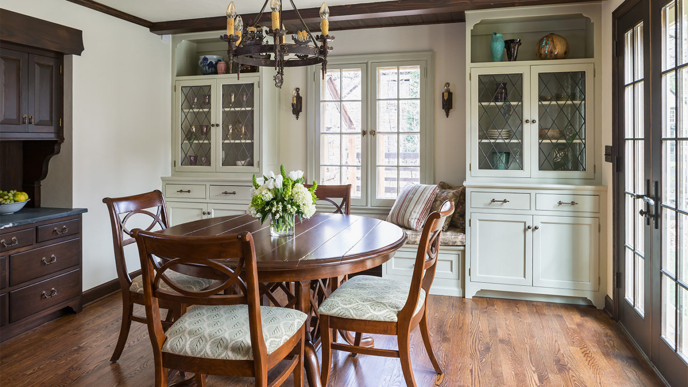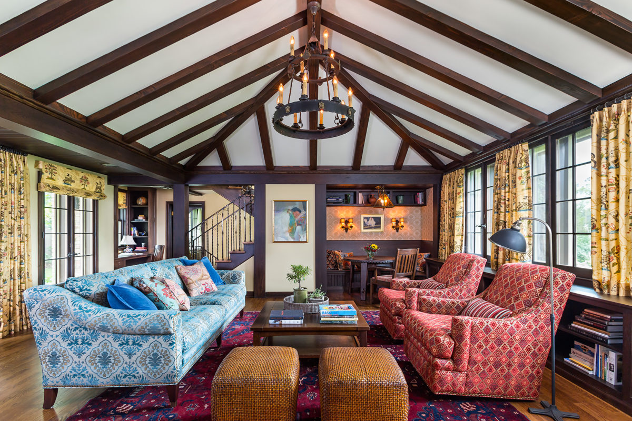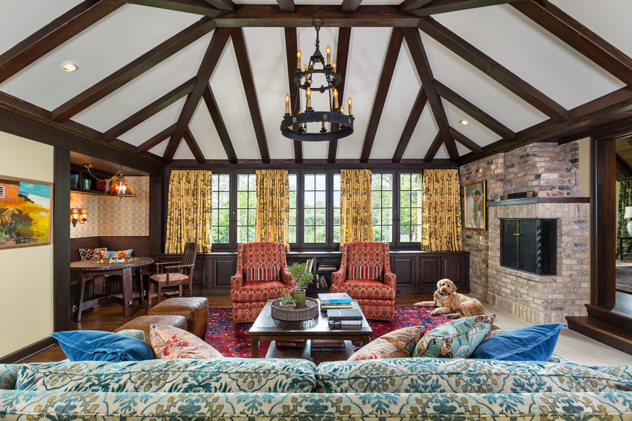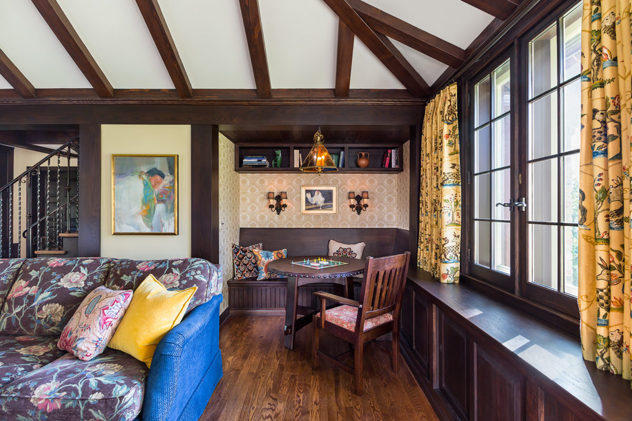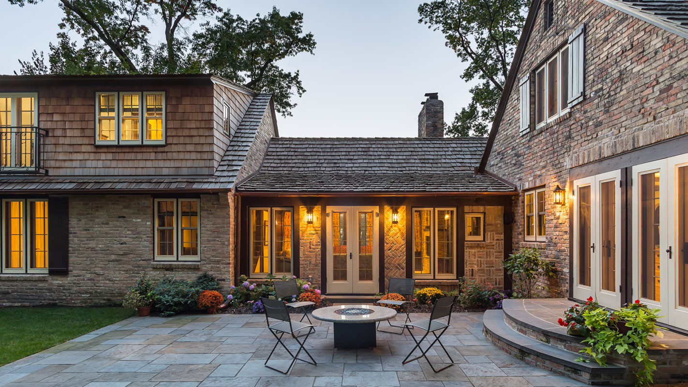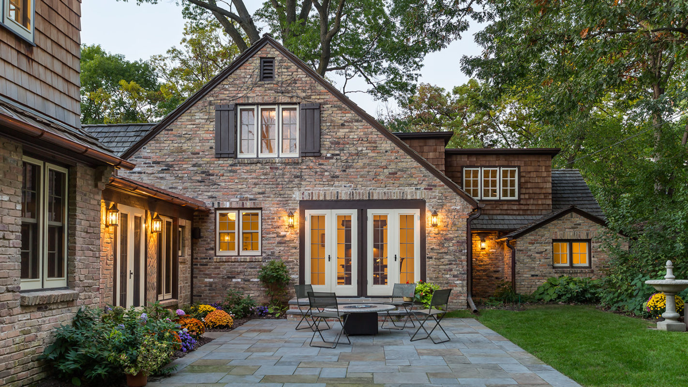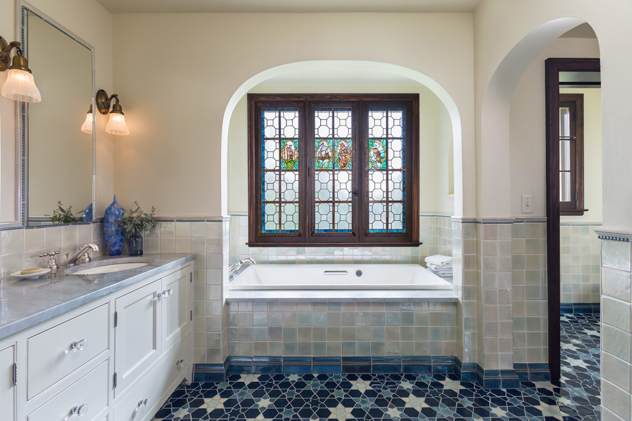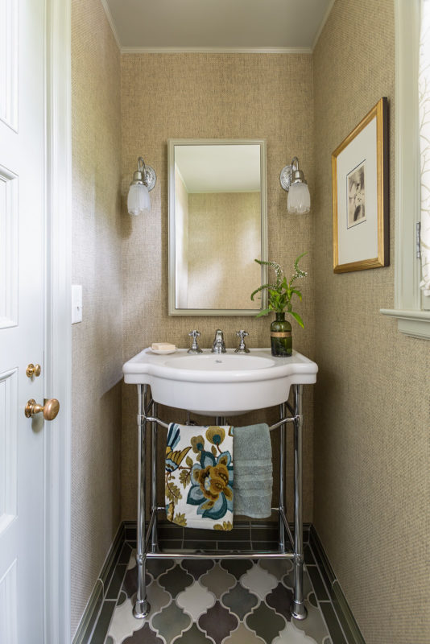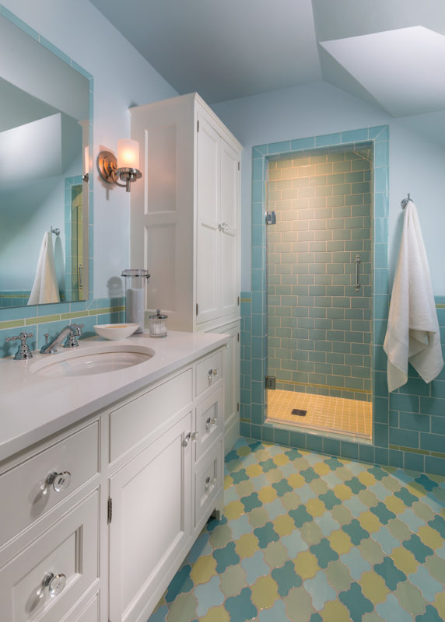Proper Cottage
This quaint 1935 Tudor sits quietly on a double lot. The original home had plenty of charm and detailing, but its tiny kitchen, undersized garage and lack of family gathering spaces prompted the need for a main-level remodel and addition. The project maintains and enhances the best of the existing house and transforms the rest.
The delightful vaulted living room and corner dining room remain untouched. The existing kitchen space became a new side entry, powder room and garage expansion. A new, spacious kitchen was relocated in an area previously occupied by two bedrooms. The carefully-scaled addition holds the family room, master suite, and second-level suite tucked under the roof. The original detailing & craftsmanship indicative of a traditional English cottage are seamlessly carried from old to new. Exposed timbers, plaster walls, ornamental iron work, inswing windows, and classic cabinetry all contribute to the charming character of the house—a proper cottage indeed.

