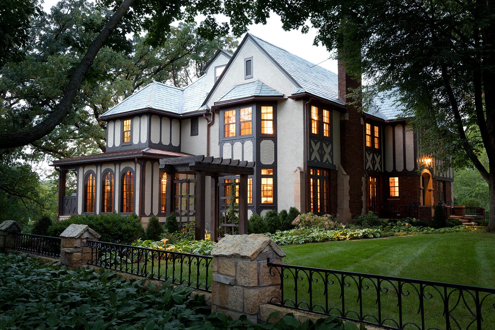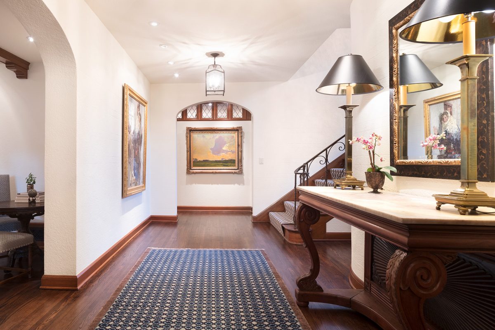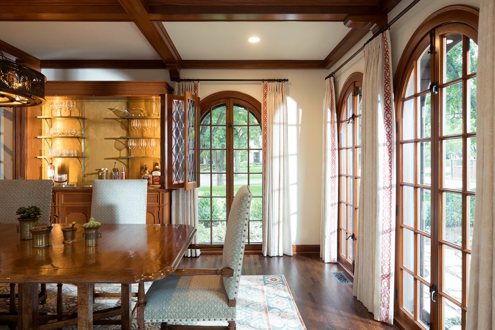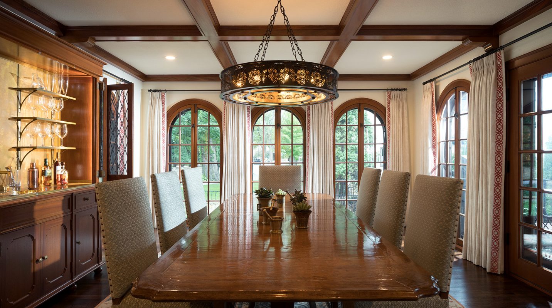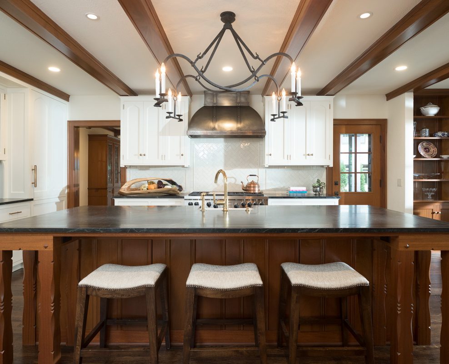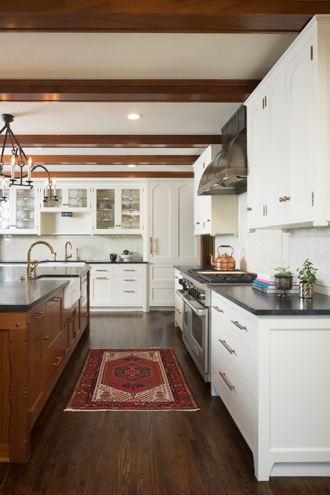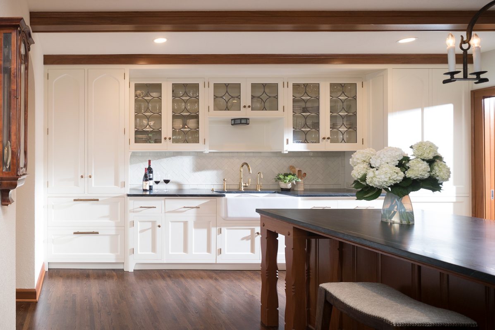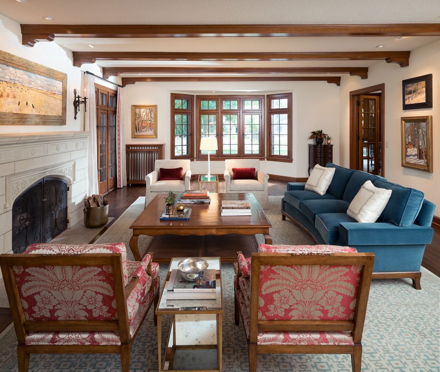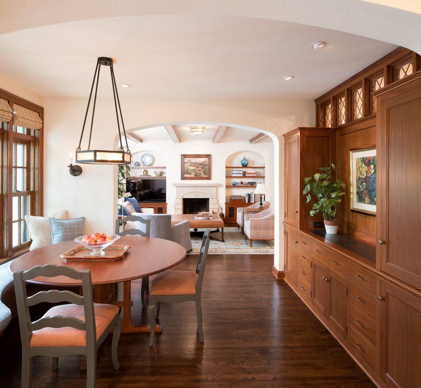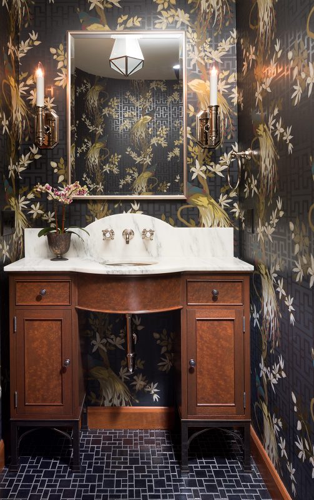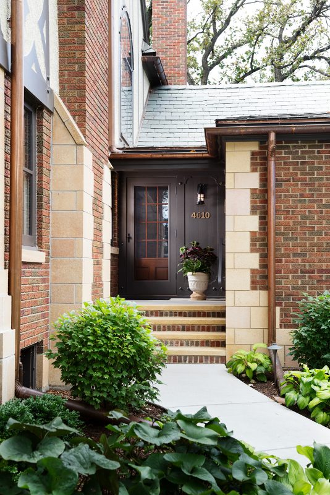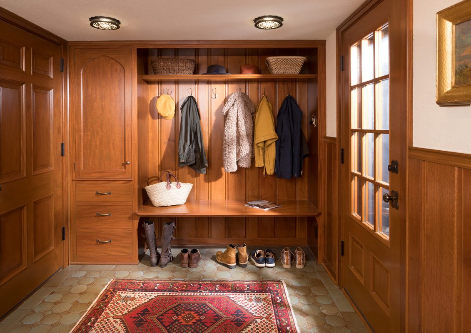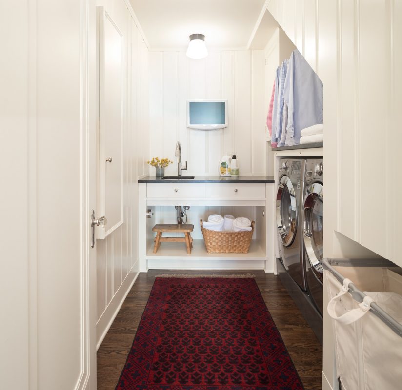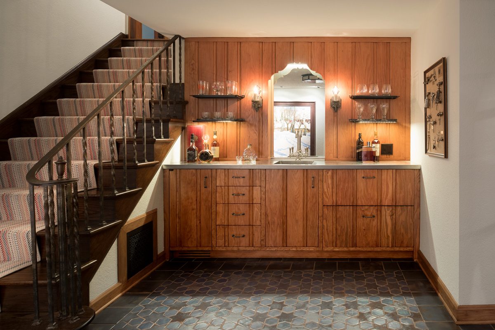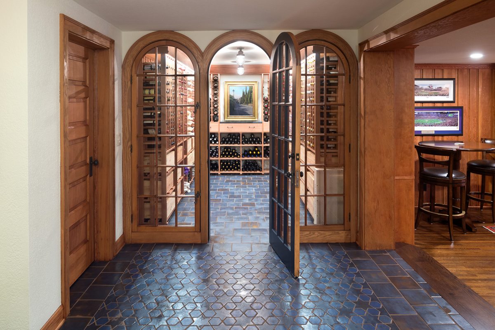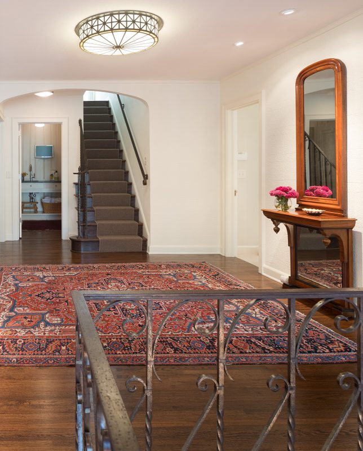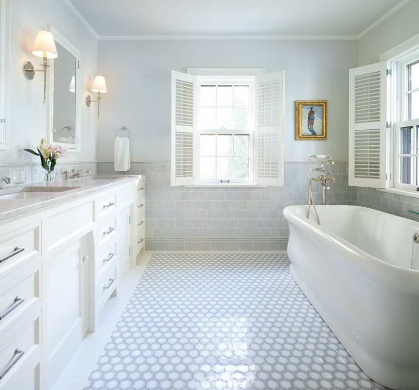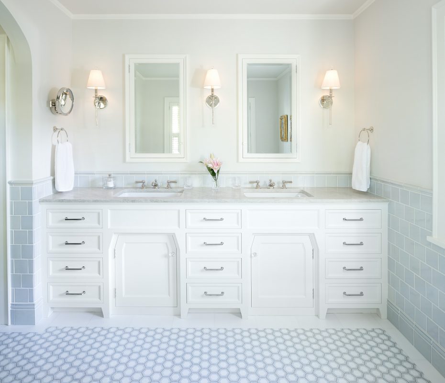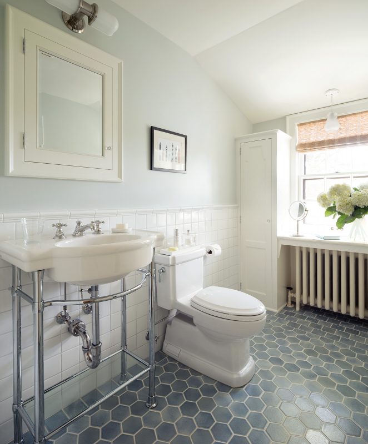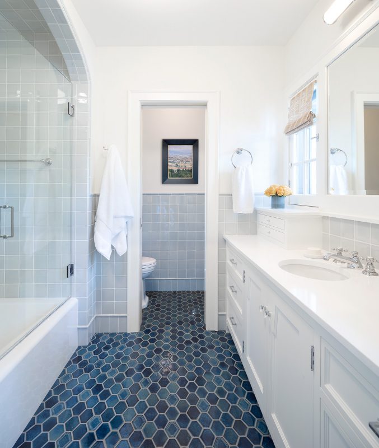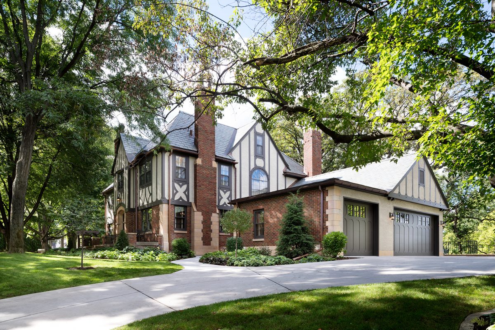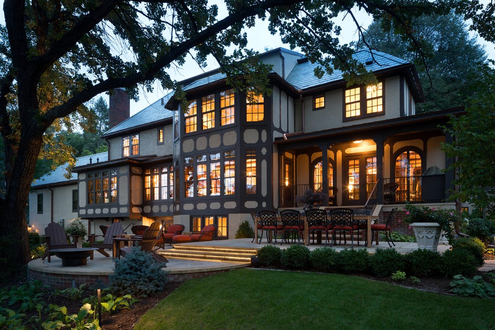Mill Pond Tudor
This 1932 English Tudor Revival home is an important contributing heritage resource within Edina’s Country Club District. Built on the original site of the farmhouse of Henry F. Brown, the home was used as an early gathering place for the community. St. Stephen’s Church was started in the basement where it also held its first pancake breakfast. This renovation and expansion carefully matched historic features on all facades, and the garage was made less visible from the street. Significant rear and side additions respect the original character and form by replicating materials and details from the exterior stone and brick to the interior beams, paneling and hand carved fireplace ornament. New windows are in keeping with the scale of the old, arched casements were refurbished with cast hardware to match the original, and an entry door with sidelights was repurposed for use at the wine room. A seamless integration of old and new.

