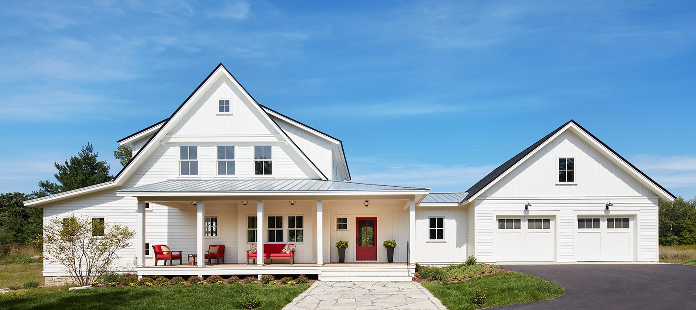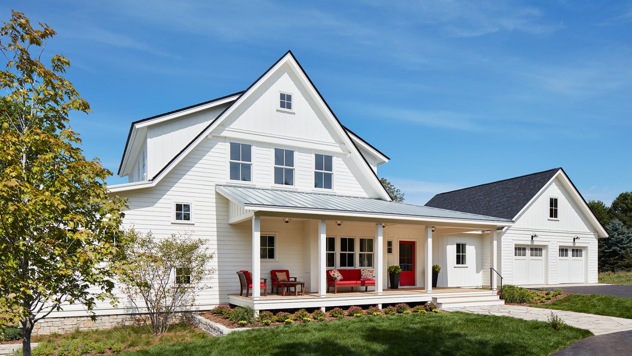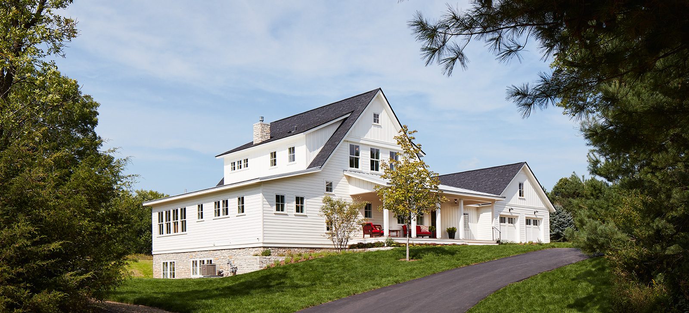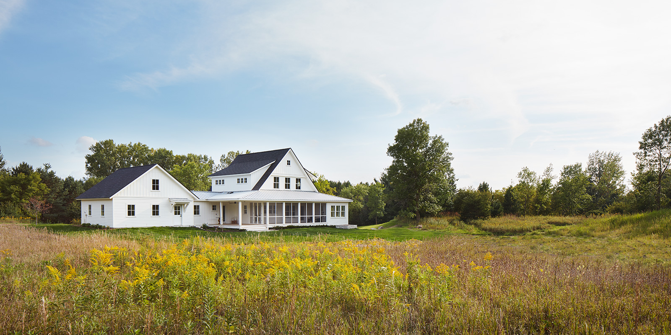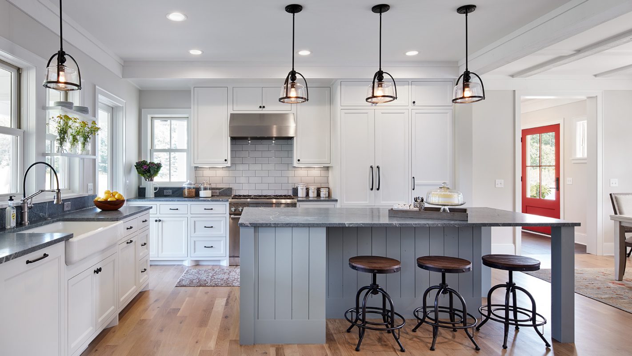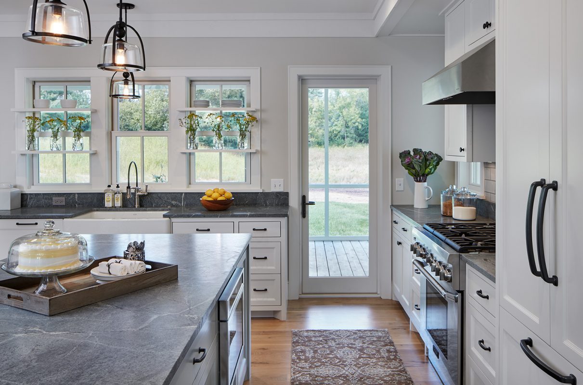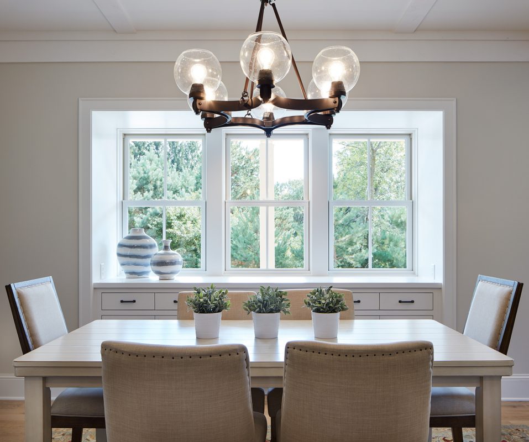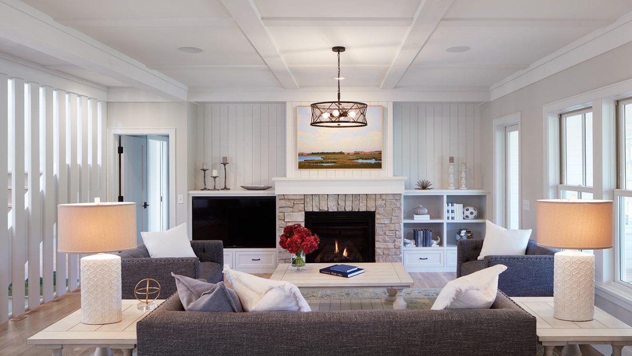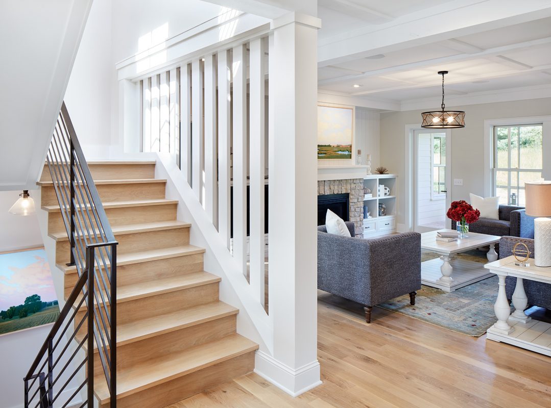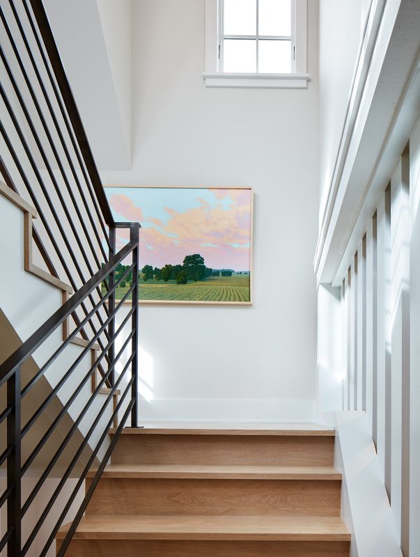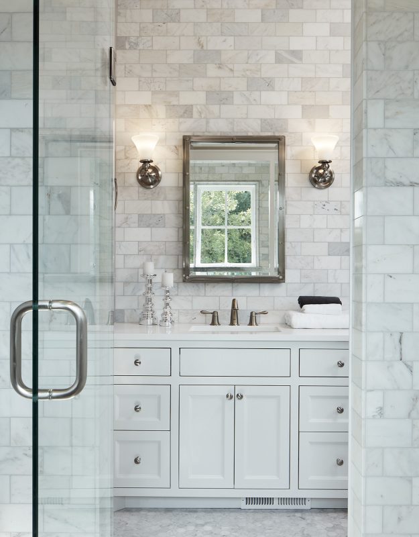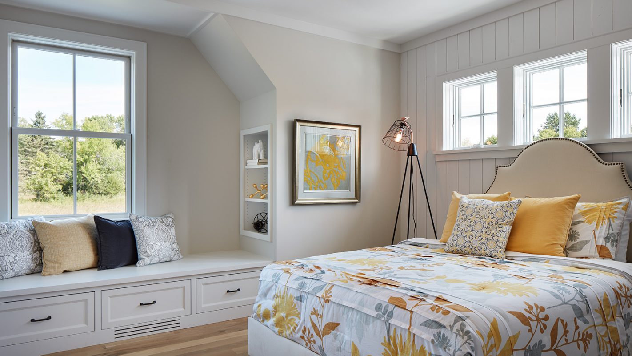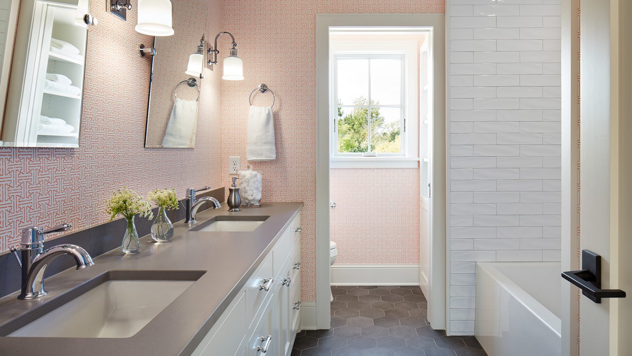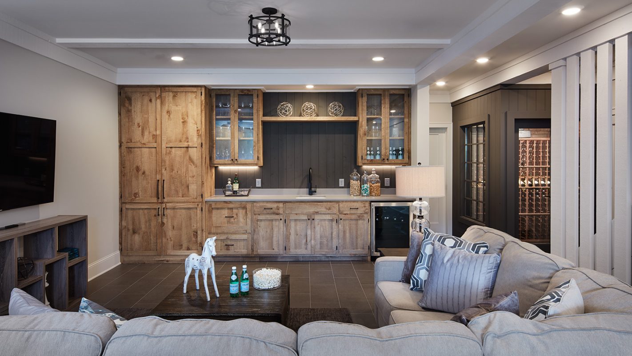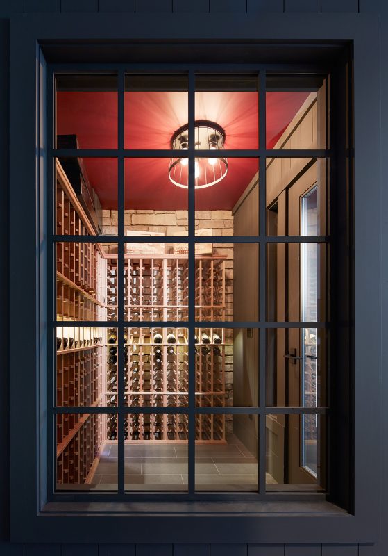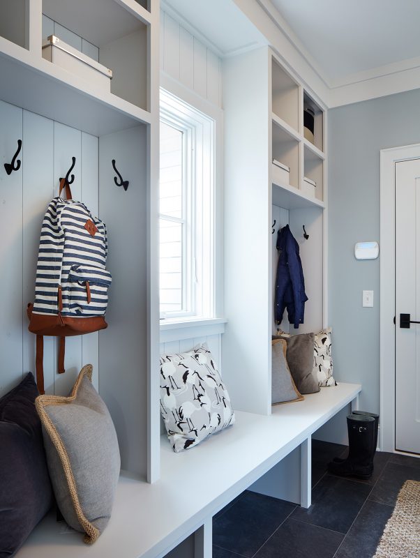Fox Run
Situated on a rolling meadow, this family house settles into its rural landscape with a modern, open floor plan in vernacular white farmhouse cladding. The main-level master suite and three bedrooms upstairs allow the owners to raise a family, then age in place. Three porches take full advantage of the beautiful views of the pastoral landscape. The lower level was designed with the whole family in mind – with game room, office, exercise room, wine room, and plenty of space for entertaining.

