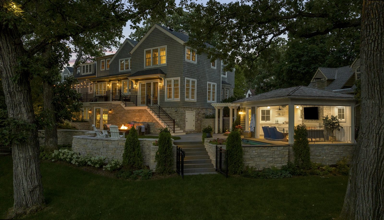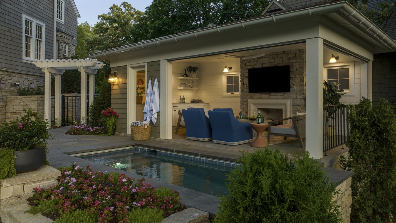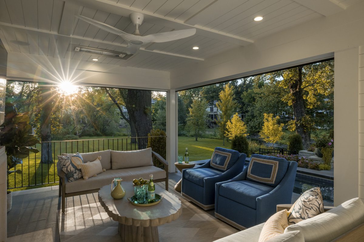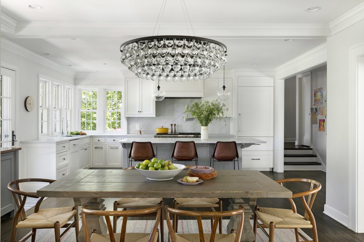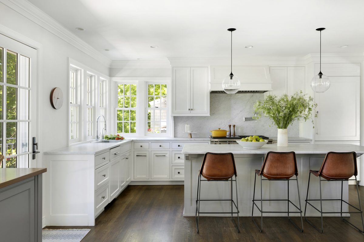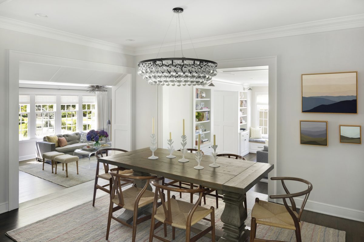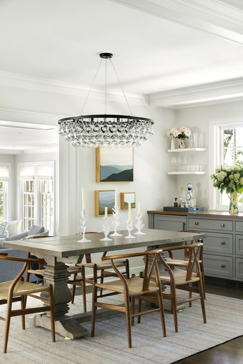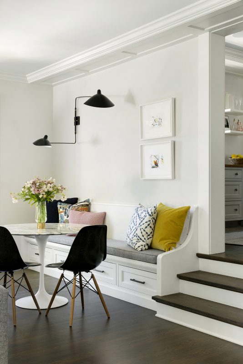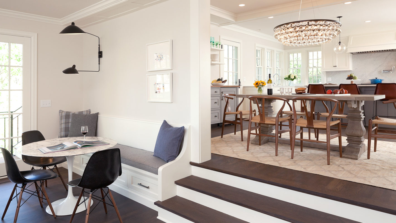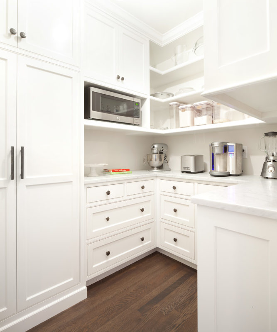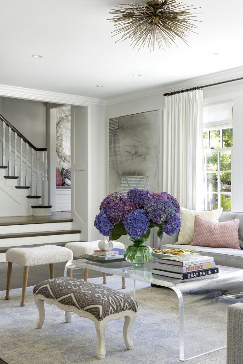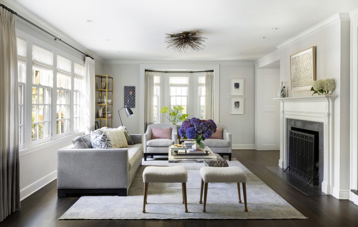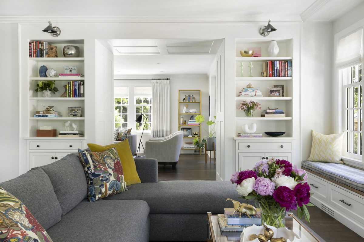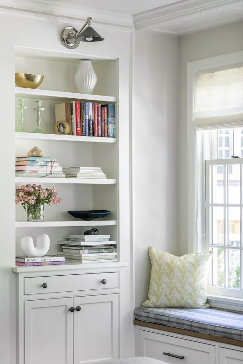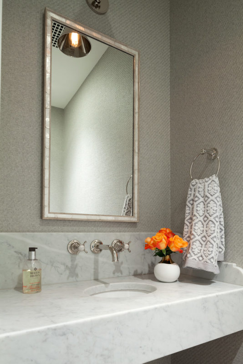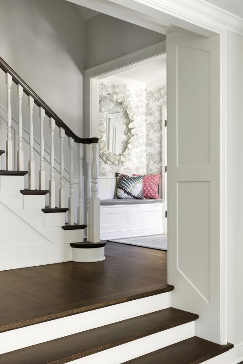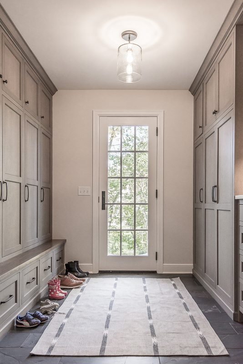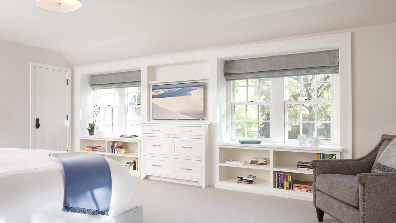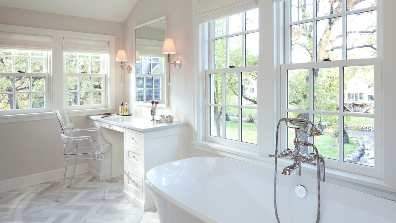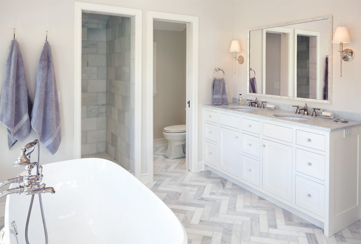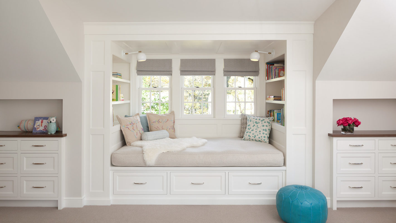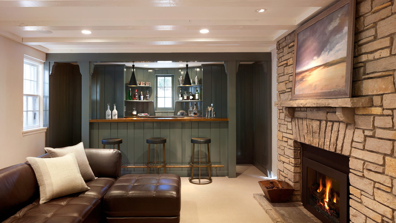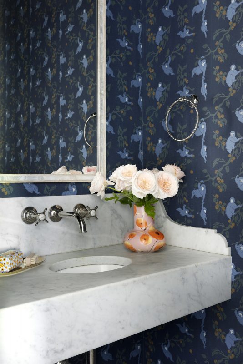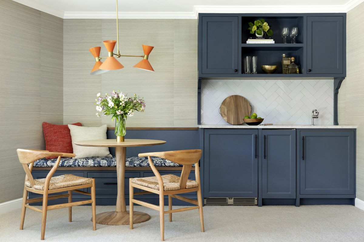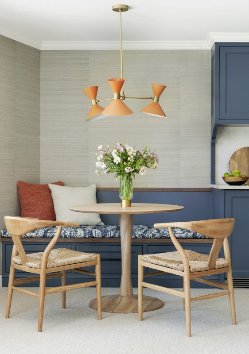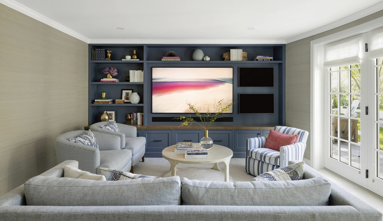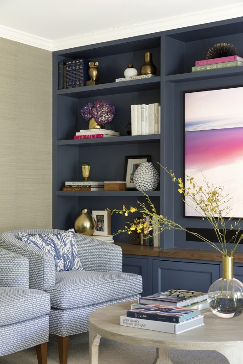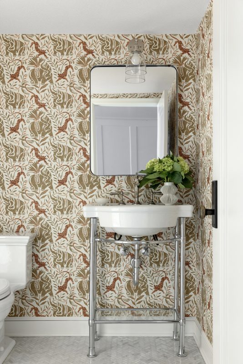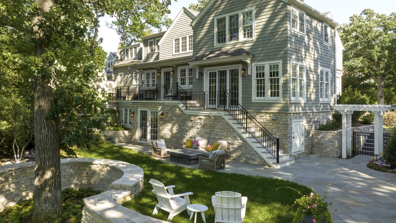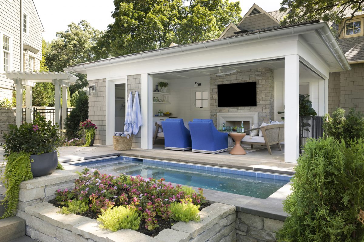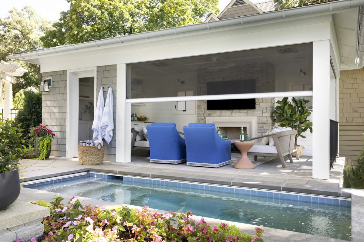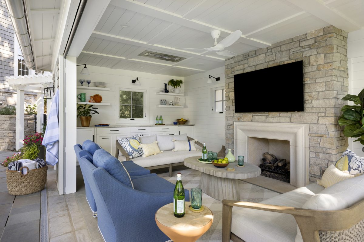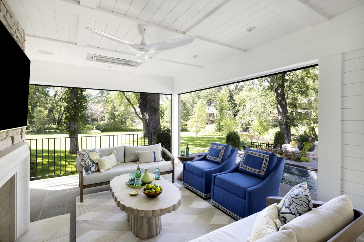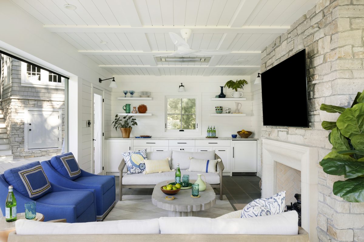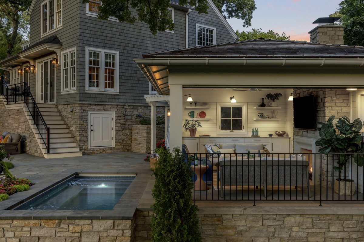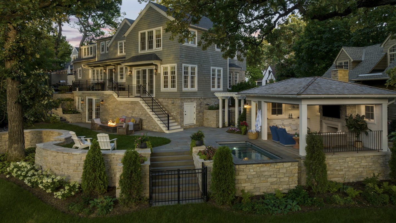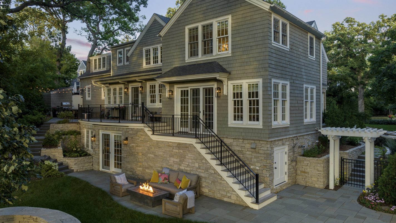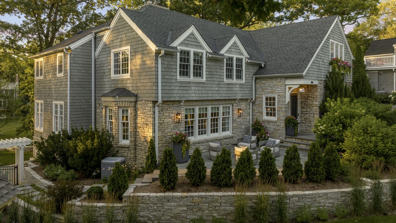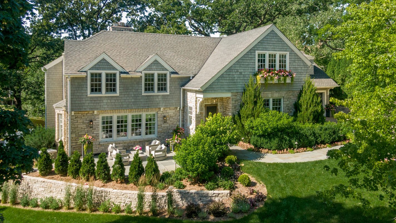Creekside
The original house, which overlooks Minnehaha Creek in Edina, was divided by too many doorways and level changes. A previous two-story addition at the back of the house gave this growing young family enough square footage, but they hoped to open up and expand the kitchen and reconnect to their large creekside yard.
Space was added to the back of the house to enlarge the kitchen and dining room and gain a lower-level play room. The family room’s floor was raised closer to the level of the kitchen, and openings between rooms were widened to gain views to the creek and improve flow throughout the main level. The front façade’s primary gable was widened to provide shelter over the front door, dormers were enlarged to make room for more master bedroom windows, and doors to the living room were replaced with a wide bank of windows.
A second phase of the remodel of the home helped establish a stronger link between the existing house and the beautiful and expansive creekside portion of the property that never felt fully connected. The design team located the poolhouse parallel to the adjacent property line, creating a welcoming space to enjoy the outdoors and framing view and access to the creek beyond. Along with the poolhouse addition, the outdoor space includes a plunge pool, stone terrace, and graceful stair access to the property below. The poolhouse is designed to be used in almost all of Minnesota’s seasons – the pull-down screens keep the summer bugs away, the space can be used wide open when bug free, and the fireplace keeps the chill off in the spring and fall. The space serves as an outdoor family room / lounge complete with TV, storage cabinetry and buffet space for easy entertaining. The remodeled terrace includes an outdoor shower, new access to the lower level of the home and a storage closet in the house foundation for kayaks, paddles and life jackets. The materials carefully match the stone, shakes, and white trim of the original house. This compact space gives the homeowners an expansive new place to connect with friends, family and the outdoors.

